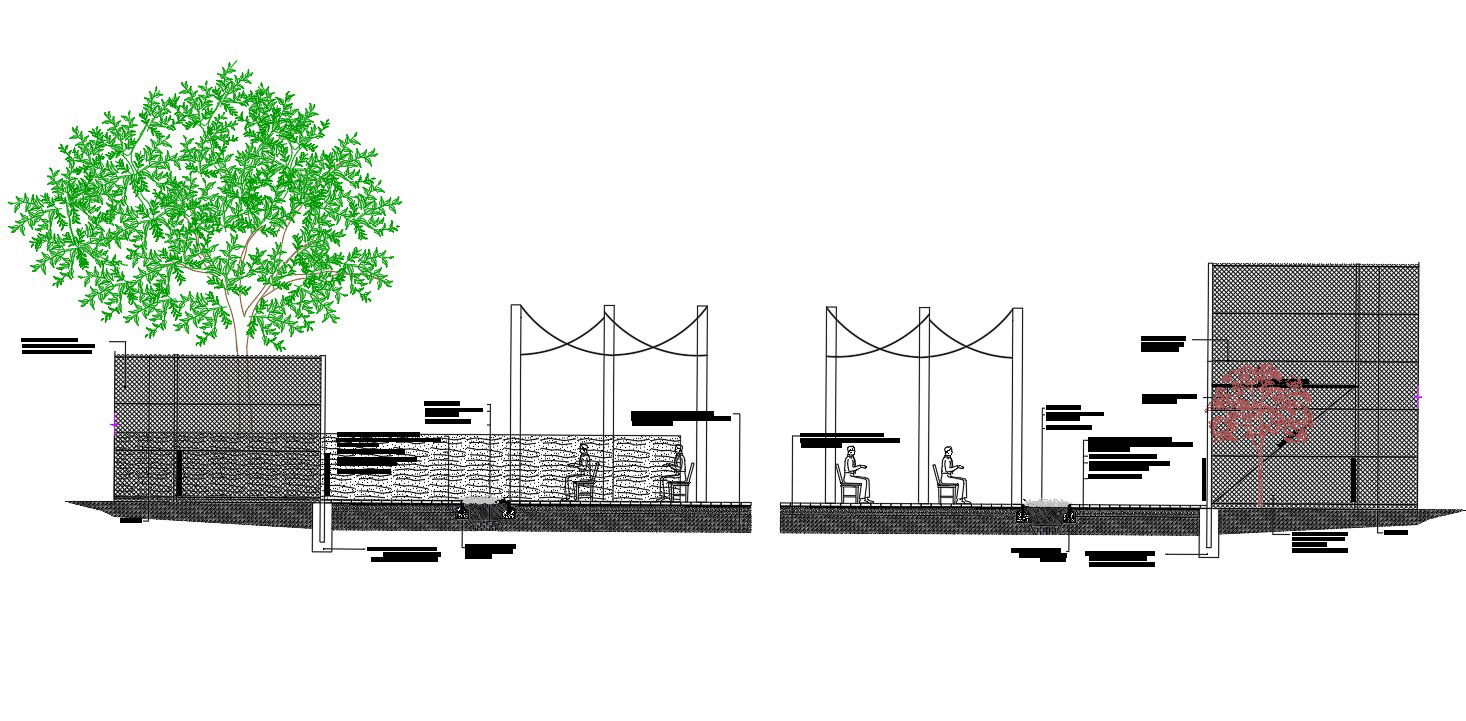2D Autocad drawing of section detail of a park is available. Download the AutoCAD Drawing file.
Description
2D Autocad drawing of section detail of a park. The section gives the detail on the garden having trees and shurbs with chairs for the public to sit. The ground surface of the park details ( thickness of the surface) are given and the top surface is covered with concrete pavers. Planting medium are made for the plantation and for the purpose of the trees. Precast chamfered concrete kerbs is given and plain concrete fence post foundation have been given as intermediate post for the support for the Chain link fence which is given for the aesthetic purpose for the park. Benches have been placed for the public to sit. Thanks for Downloading AutoCAD DWG and other CAD program files from our website.
Uploaded by:
