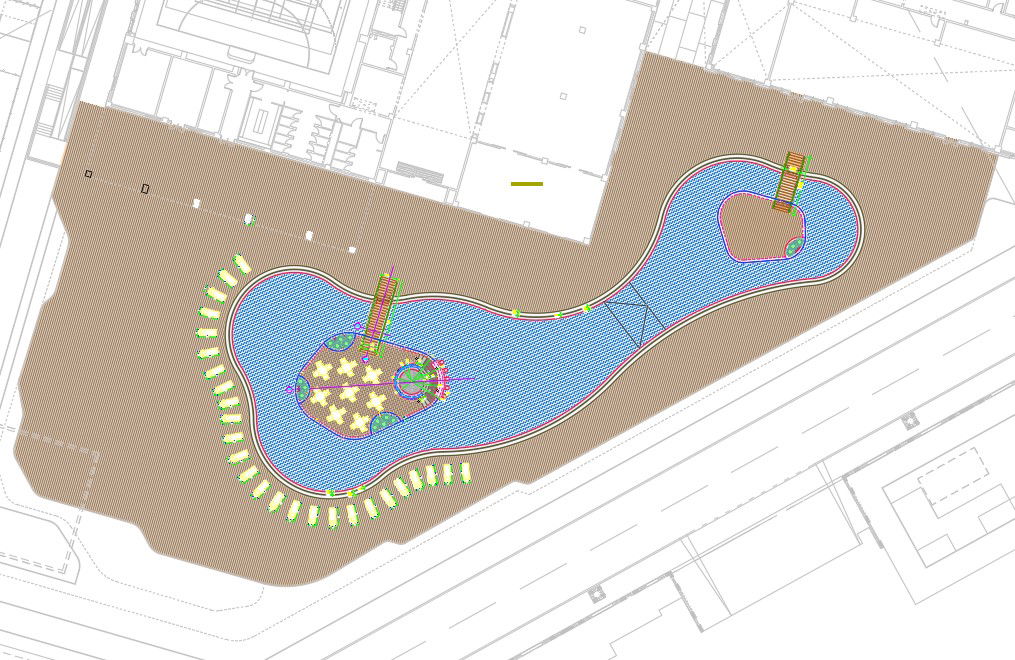2D Autocad drawing file gives the plan and sectional details of the swimming pool. Download the AutoCAD Drawing file.
Description
2D Autocad drawing file gives the plan and sectional details of the swimming pool. The plan drawing gives the dimension and area of the swimming pool, middle of the swimming pool has a swimming pool bar with seating arrangement for the public and a bridge has been provided above the swimming pool for the public to enter the swimming pool bar. The section drawing gives the detail of the swimming pool basement surface details and the material specification used for the construction. The swimming pool bar is made with wooden hut type bar with wooden polymer composite material, surface of the bar is made with pavers. The section details shows the specification of the material used for the bridge, the material used are with steel and the surface of the bridge with wood, the handrails of the bridge are made with galvanized steel bar. Dining table are provided for the public purpose.
File Type:
DWG
File Size:
5 MB
Category::
Structure
Sub Category::
Section Plan CAD Blocks & DWG Drawing Models
type:
Gold
Uploaded by:
