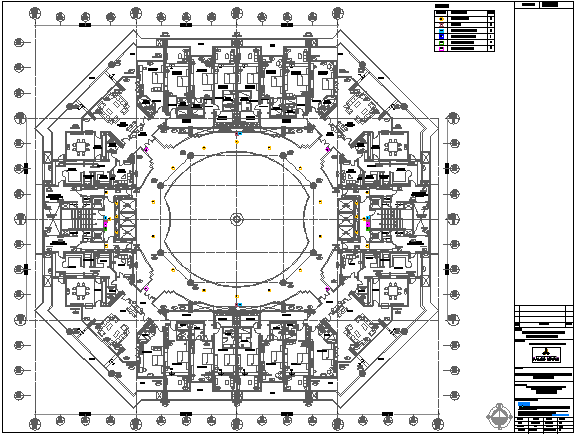Sky Apartment Structure design
Description
This is the autocad dwg file of Sky Apartment Structure design . all the detail about kichen ,living are, lift are, toilet are define. all the section of flat are define .for more detail download the file.

Uploaded by:
Eiz
Luna

