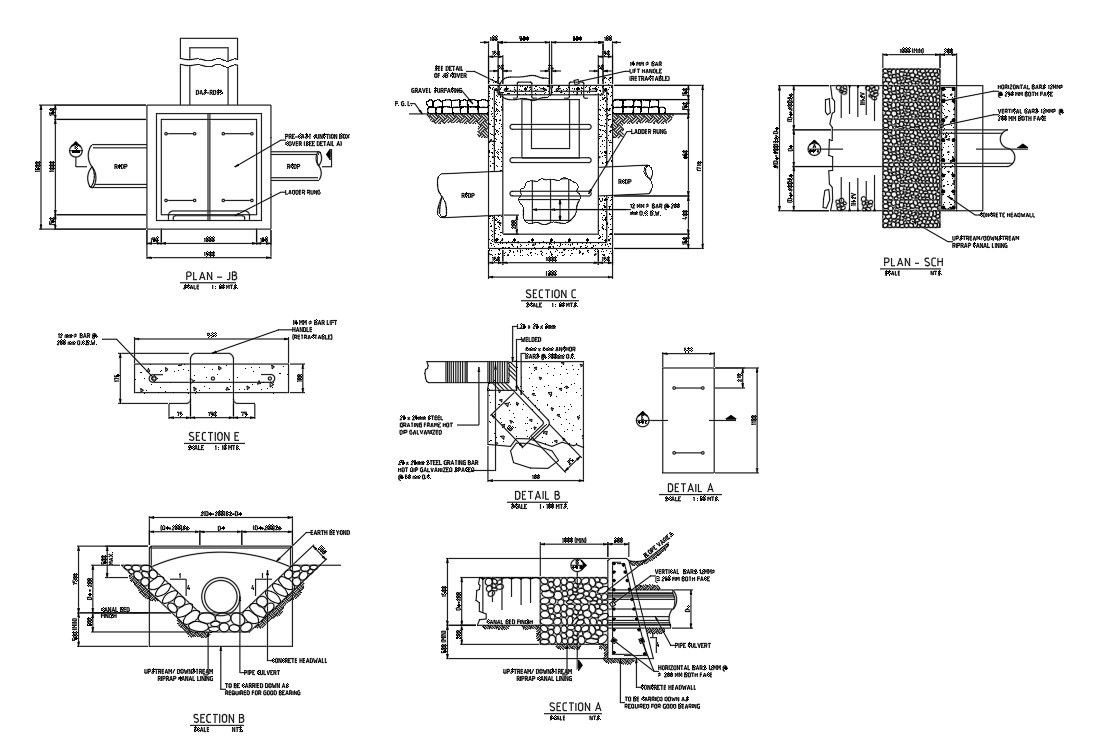Autocad drawing file having the Details of drainage appurtenant structure (junction box).Download the AutoCAD 2D DWG file
Description
Autocad drawing file having the Details of drainage appurtenant structure (junction box).The plan and Section details are clearly given in this drawing file.The Junction Box is a below ground round or square structure made of precast concrete.The purpose of these structures is to interconnect storm sewer or other piping together at to provide for change-in direction, joining piping of different sizes, or for sewer access and inspection.Precast concrete junction boxes provide service access, as well as accommodate changes in pipe size, type or direction. They are constructed of precast concrete for durability, protection of vital connections and controls from the elements and vandalism. Also the diameter of pipe ,reinforcement details & Safe bearing capacity of soil are mentioned in this drawing Download the AutoCAD 2D DWG file. Thank you so much for downloading DWG file from cadbull website.
File Type:
3d max
File Size:
1.7 MB
Category::
Structure
Sub Category::
Section Plan CAD Blocks & DWG Drawing Models
type:
Gold
Uploaded by:

