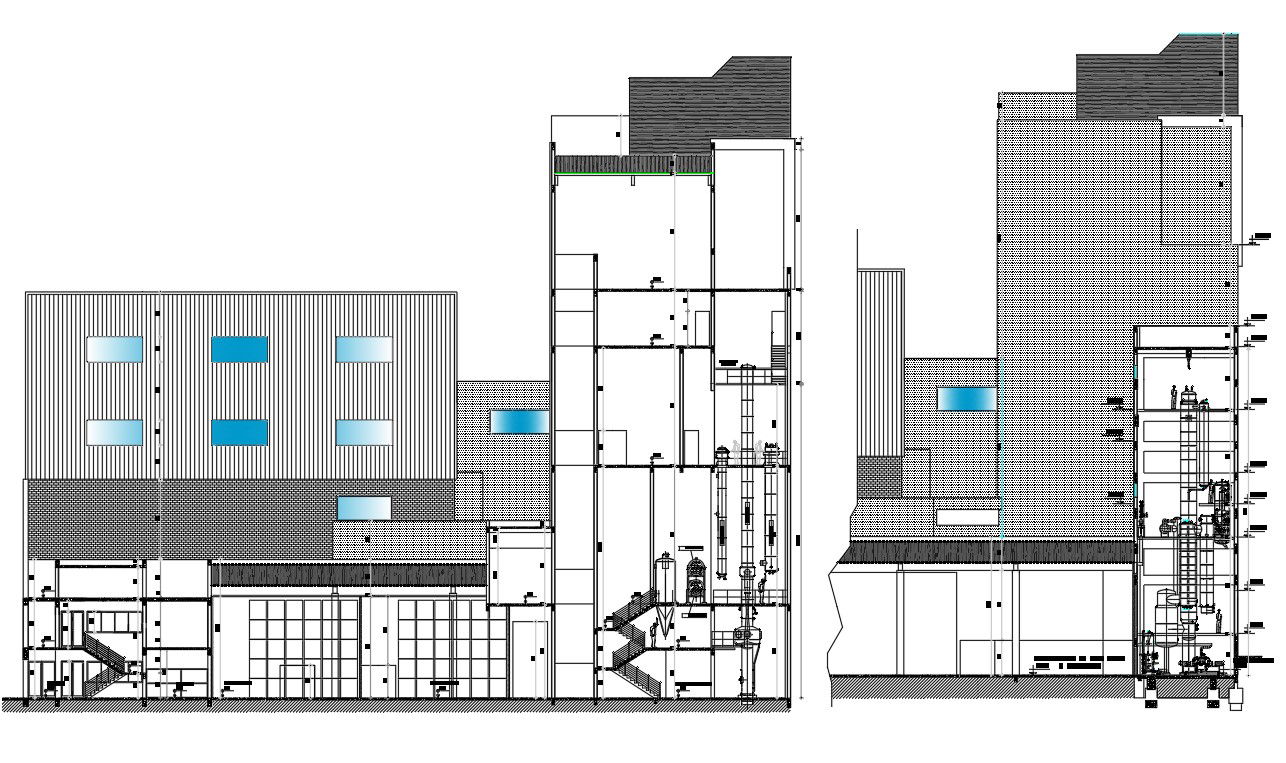Autocad drawing file having the details of sectional details of the warehouse. Download the AutoCAD Drawing file.
Description
Autocad drawing file having the details of sectional details of the warehouse. The section gives the details of the dimension of the factory , height of the factory etc. factory made of steel truss is shown in detail in the section drawing. The top floor having rooms are covered with claddings and glass windows are provided. The machinery are shown in detail in the sectional drawing. Thanks for Downloading AutoCAD DWG and other CAD program files from our website.
File Type:
3d max
File Size:
670 KB
Category::
Structure
Sub Category::
Section Plan CAD Blocks & DWG Drawing Models
type:
Gold
Uploaded by:
