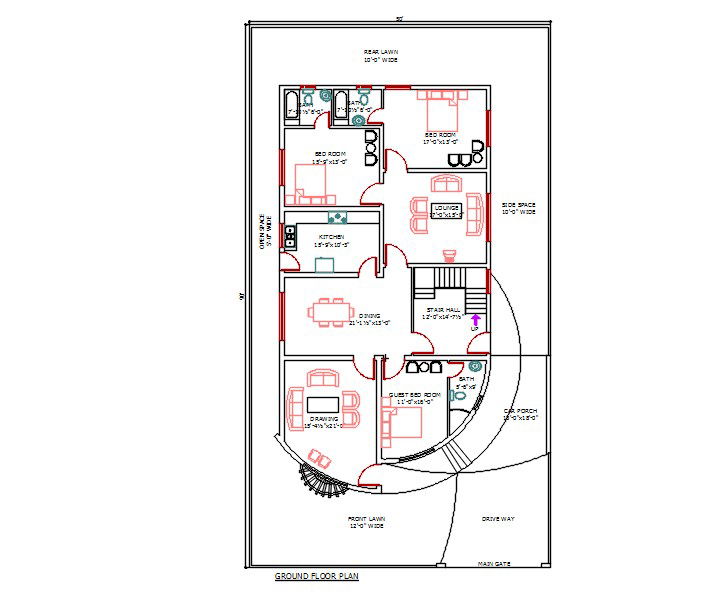View 3D Block Design of House Plan in DWG AutoCAD Format File
Description
Hello friends in this file you can find 2d AutoCAD 50’-0”x 90’-0” Ground Flour house plan drawing with all dimension detail and furniture layout design. download residence house plan DWG file

Uploaded by:
Afzal
Noor

