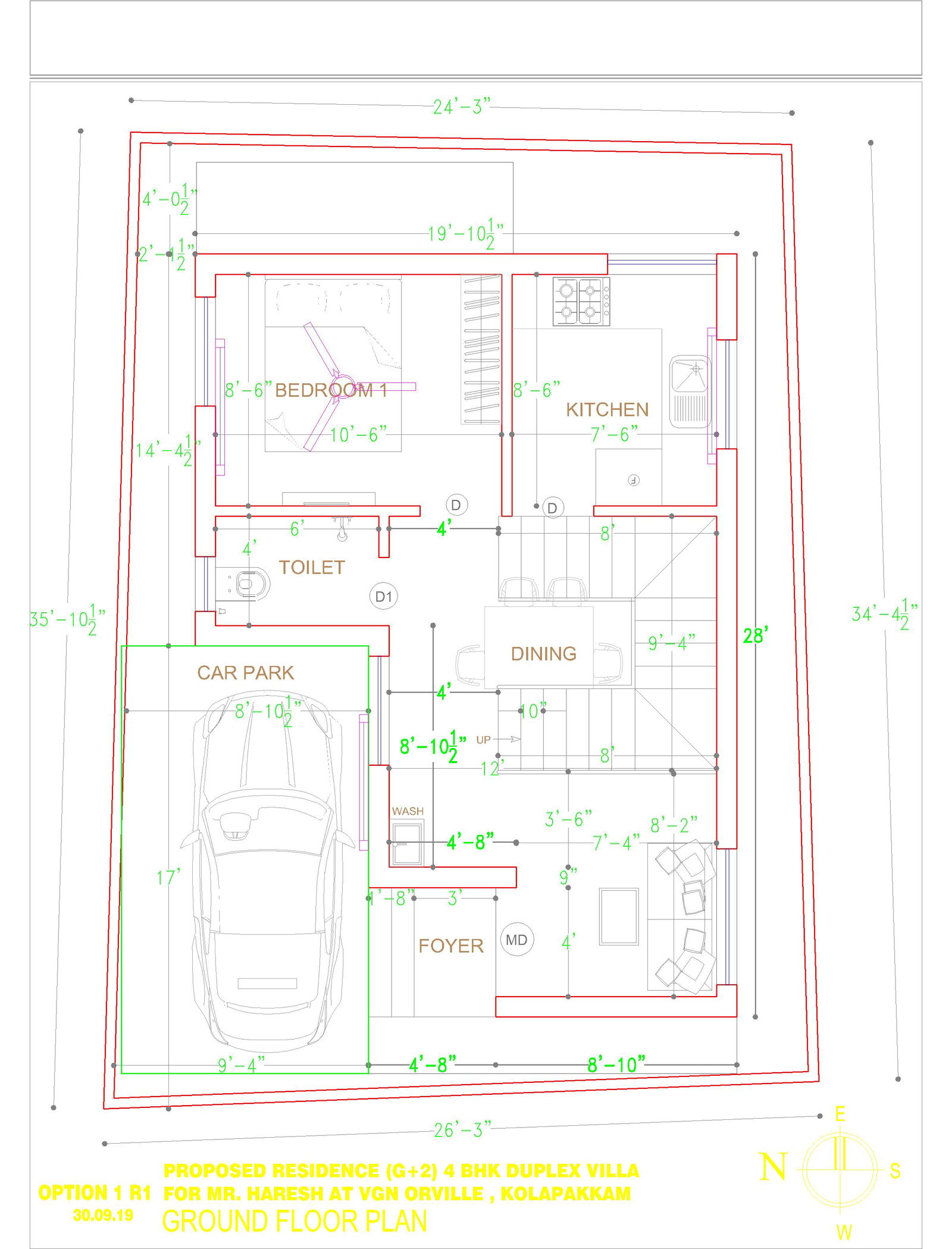1 BHK Ground Floor Plan DWG File
Description
4BHK ground floor plan
1 - Hall
2 - Bedroom
1 - Kitchen
2 - Toilet
And Electrics Work With Add This Plan. download 1 BHK residence house ground floor plan drawing DWG file.

Uploaded by:
Sharmila
Sharmila
