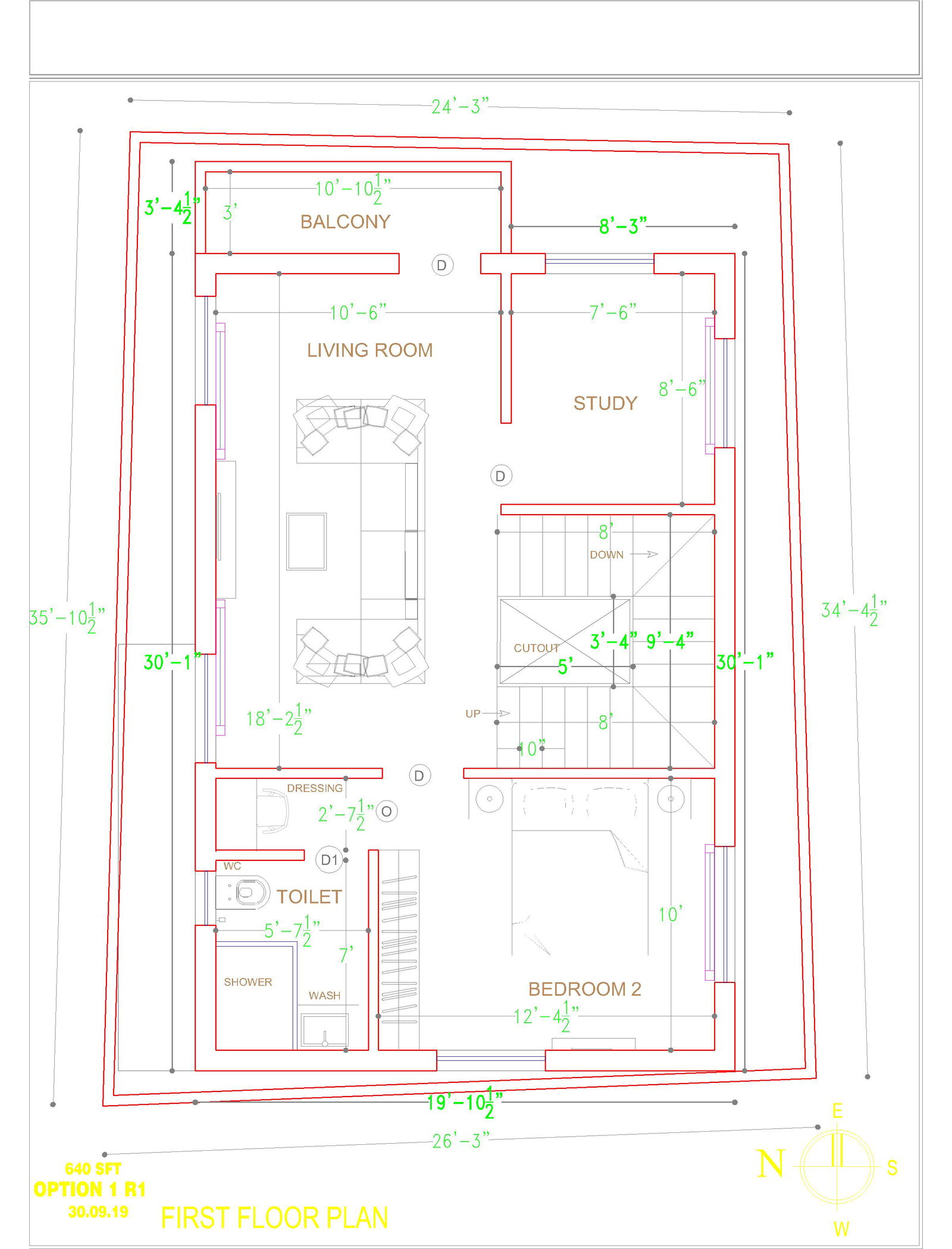4BHK House First Floor Plan Drawing
Description
1 - Hall
2 - Bedroom
1 - Kitchen
2 - Toilet
And Electrics Work With Add This Plan. download residence house bungalow fist floor plan Drawing DWG file.

Uploaded by:
Sharmila
Sharmila

