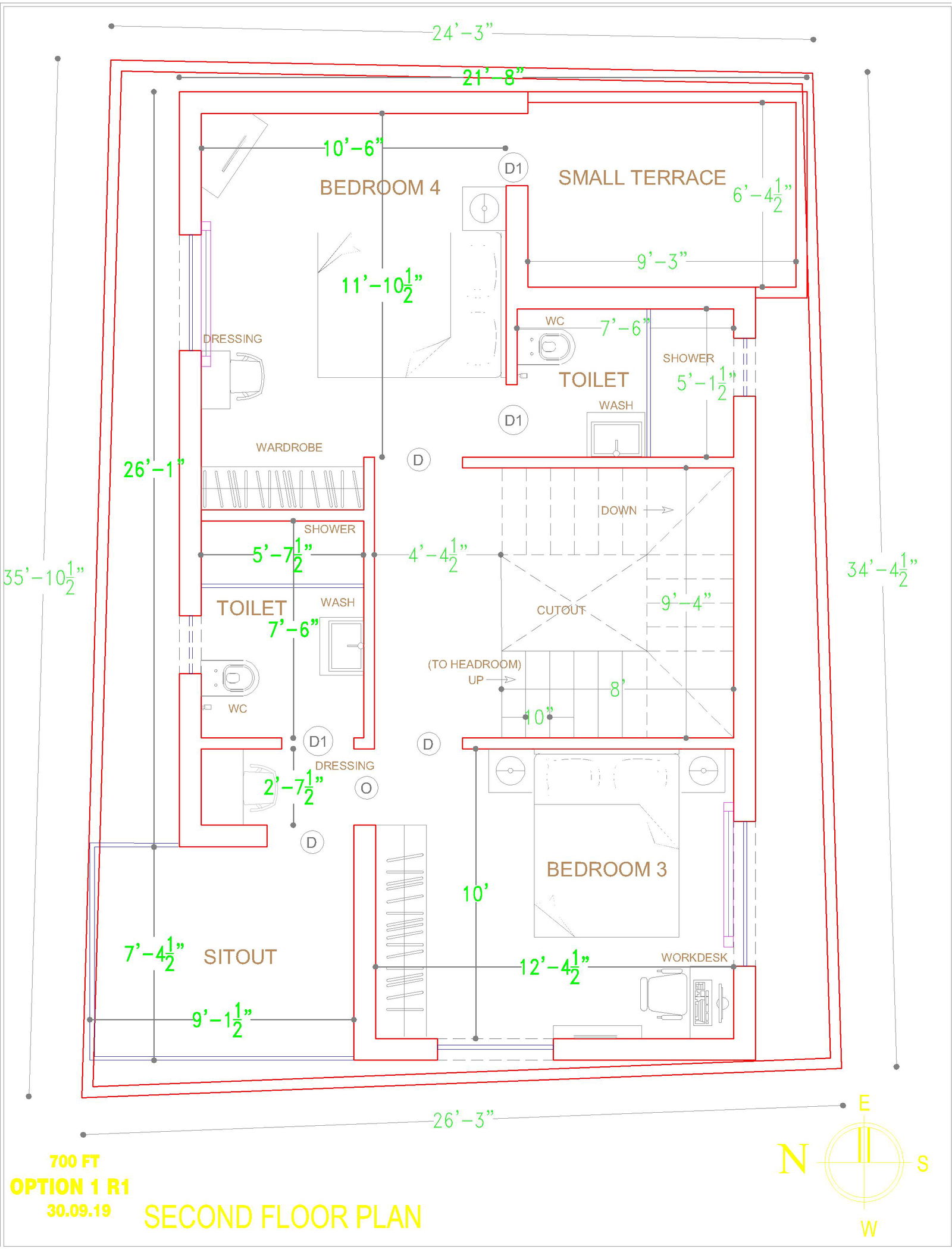4BHK Second Floor Plan Drawing DWG File
Description
4bhk second floor plan
1 - hall
2 - bedroom
2 - toilet
1 - kitchen
portico
include electrical plan. download DWG file of residence house second floor plan drawing with dimension detail.

Uploaded by:
Sharmila
Sharmila
