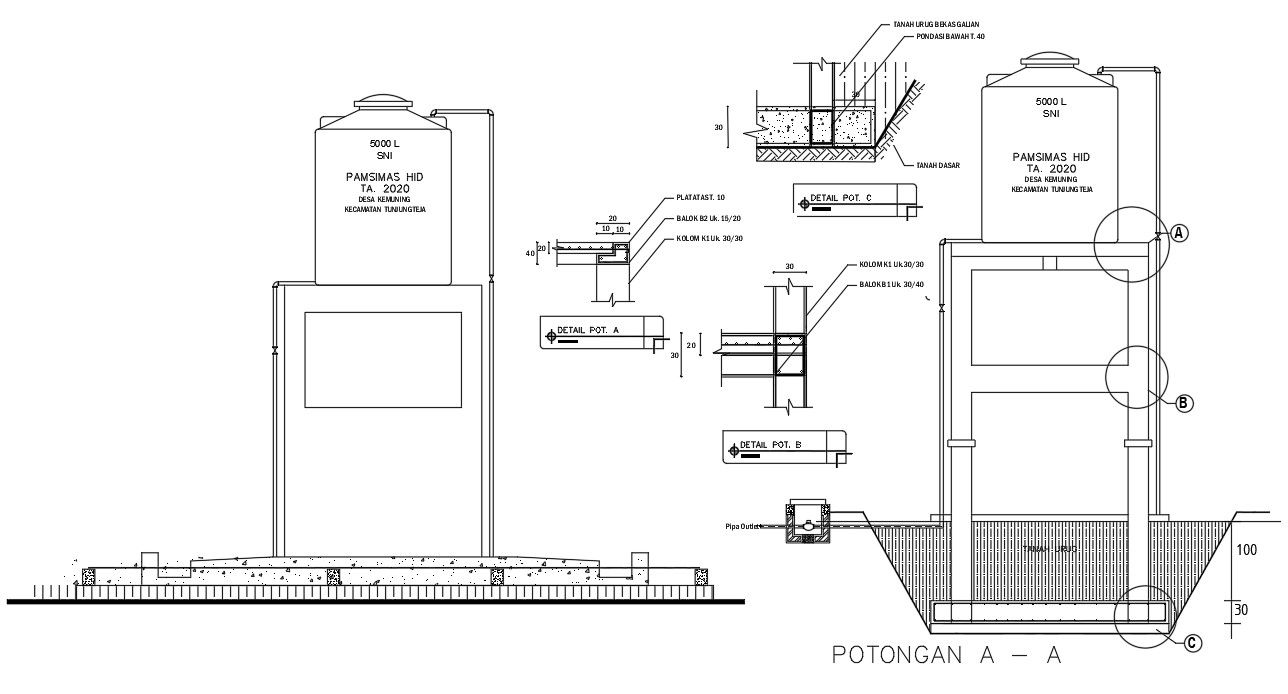Autocad drawing file shows the Details of the water tower.Download the DWG AutoCAD file.
Description
Autocad drawing file shows the Details of the water tower. The plan and section and details are explained in this drawing. .Foundation,beam and column dimension soil category, capacity of water tower ,reinforcement details are given in this drawing file. Dimensions are clearly mentioned in this diagram.Download the DWG AutoCAD file.Thanks for Downloading AutoCAD DWG and other CAD files from our website.
Uploaded by:
