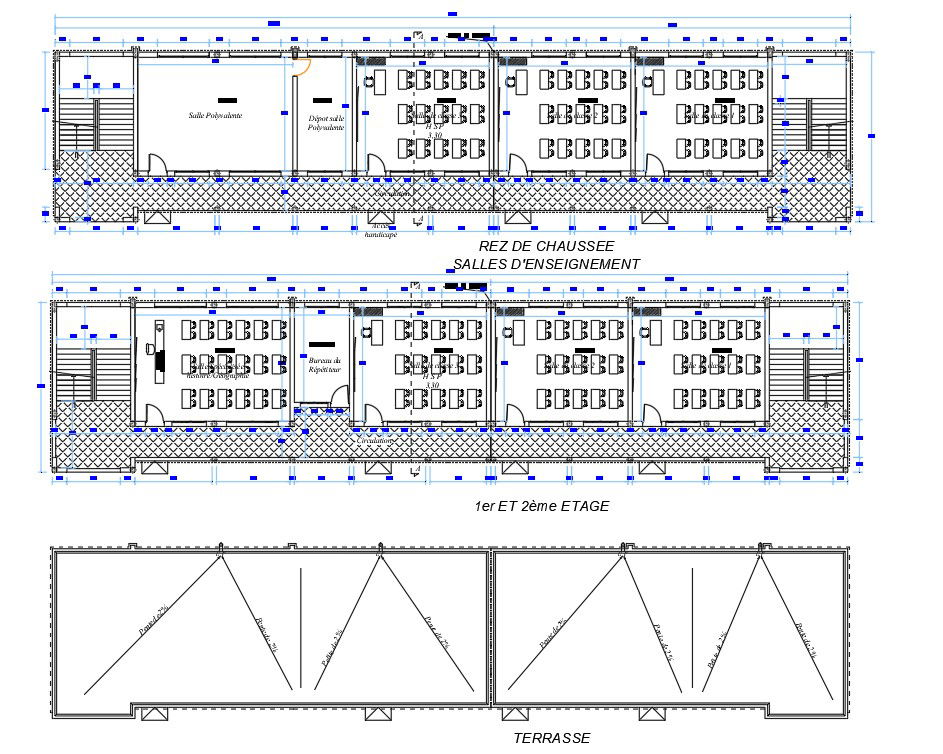2D CAd Drawing shows G+1 Teaching rooms details is given.Free Download the AutoCAD 2D DWG file
Description
2D CAd Drawing shows G+1 Teaching rooms details is given. The plan & Sectional details are clearly given in this drawing file. Beam &column dimension .Also student siting arrangement with cad blocks, corridor,different dimension of class rooms and staircase details are mentioned in this drawing. Download the AutoCAD 2D DWG file. Thank you so much for downloading DWG file from cadbull website.
File Type:
DWG
File Size:
207 KB
Category::
Structure
Sub Category::
Section Plan CAD Blocks & DWG Drawing Models
type:
Gold
Uploaded by:

