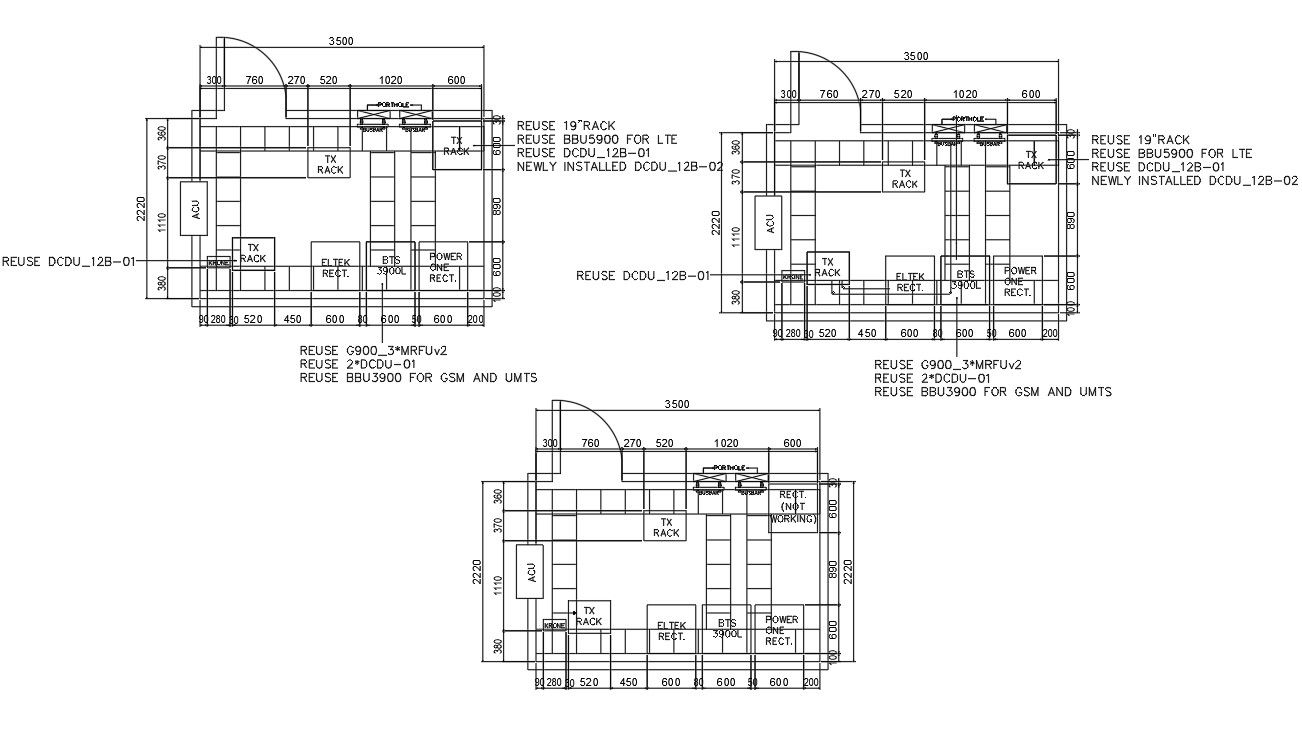Cad Dwg Drawing file has plan details of the cellphone tower cabin. Download the AutoCAD Drawing file.
Description
Cad Dwg Drawing file has plan details of the cellphone tower cabin. The plan gives the detail of the details of the tower cabin where the towers are placed and the network to the tower are given from the cabin. The area of the cabin is 3.5m x 2.22m. The arrangement of the power source cabins and the network cabin are given in detail in the drawing. The wiring inside to the cabin are given, the tower is connected to the eltek rectifier with the source from the cabin.Thanks for Downloading AutoCAD DWG and other CAD program files from our website.
File Type:
DWG
File Size:
2.4 MB
Category::
Structure
Sub Category::
Section Plan CAD Blocks & DWG Drawing Models
type:
Gold
Uploaded by:
