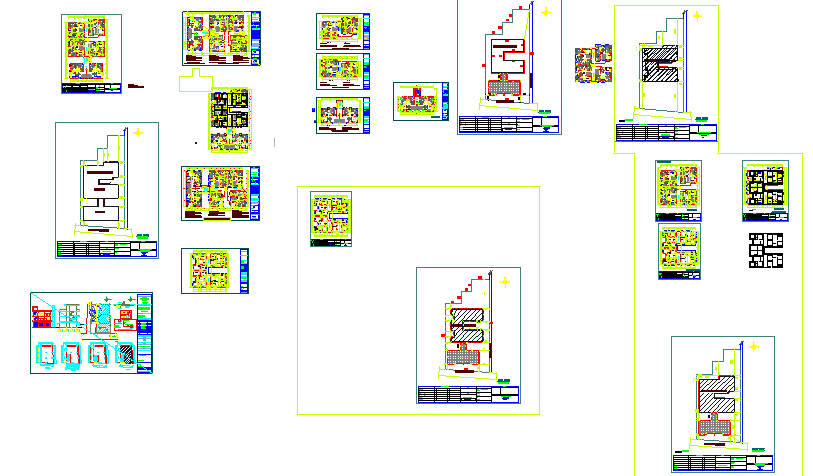Residential Apartment Design details
Description
This is the dwg file of Residential Apartment . all the detail about ground floor with kitchen ,bedroom, living area are mention .all the section are define in this autocad file.

Uploaded by:
Harriet
Burrows
