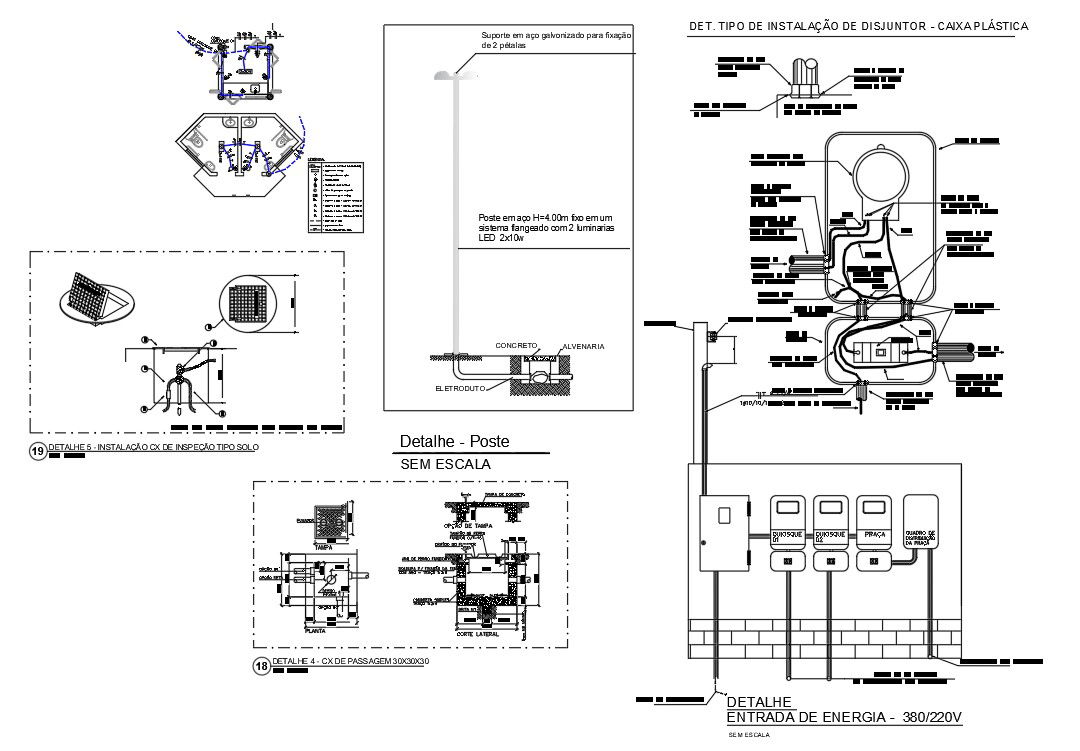2D CAD Drawing having the Toilet Electrical wiring connection Details.Download the AutoCAD 2D DWG file
Description
2D CAD Drawing having the Toilet Electrical wiring connection Details. Plan & Circuit drawing is given. The Load Chart details are clearly given in this drawing file.The Energy input and output details ,circuit plan,CAD Blocks drawing for wash basin & toilet ,installation techniques materials used are mentioned in this drawing. Download the AutoCAD 2D DWG file. Thank you so much for downloading DWG file from cadbull website.
File Type:
DWG
File Size:
5.3 MB
Category::
Electrical
Sub Category::
Electrical Automation Systems
type:
Gold
Uploaded by:
