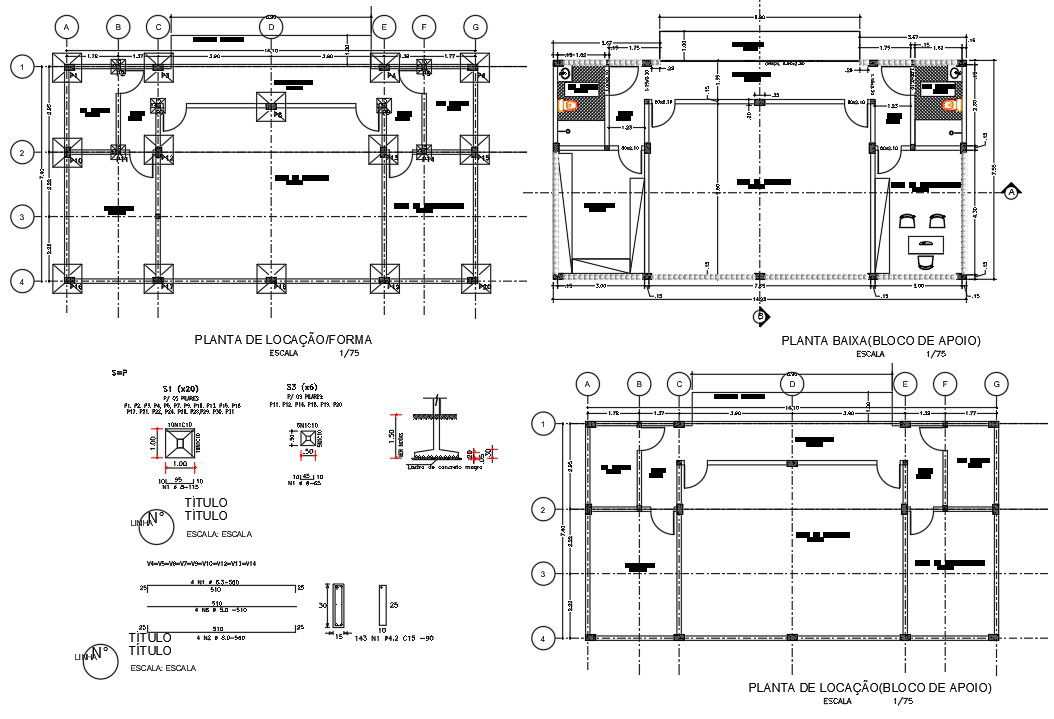Autocad drawing file having plan of health academy with the structural detail of footing and centerline plan of the column. Download the AutoCAD Drawing file.
Description
Autocad drawing file having plan of health academy with the structural detail of footing and centerline plan of the column. The plan of the health academy is provided with the all the dimension, the plan has the living room, welcome room, separate toilet for both men and women, deposit room and hall. The structural detail of the footing is given in detail , two different dimension of the columns are provided 200mm x 300mm and 150mm x 150mm columns and their lateral ties size dimension are given in detail. Two different footing dimensions are given all the footings are isolated footings, the dimension of the footing are 1m x 1m and 500mm x 500mm . the height of the footing is 1.5 m. the centerline plan of the column is provided in the plan diagram for the marking of the footing. Thanks for Downloading AutoCAD DWG and other CAD program files from our website.
Uploaded by:

