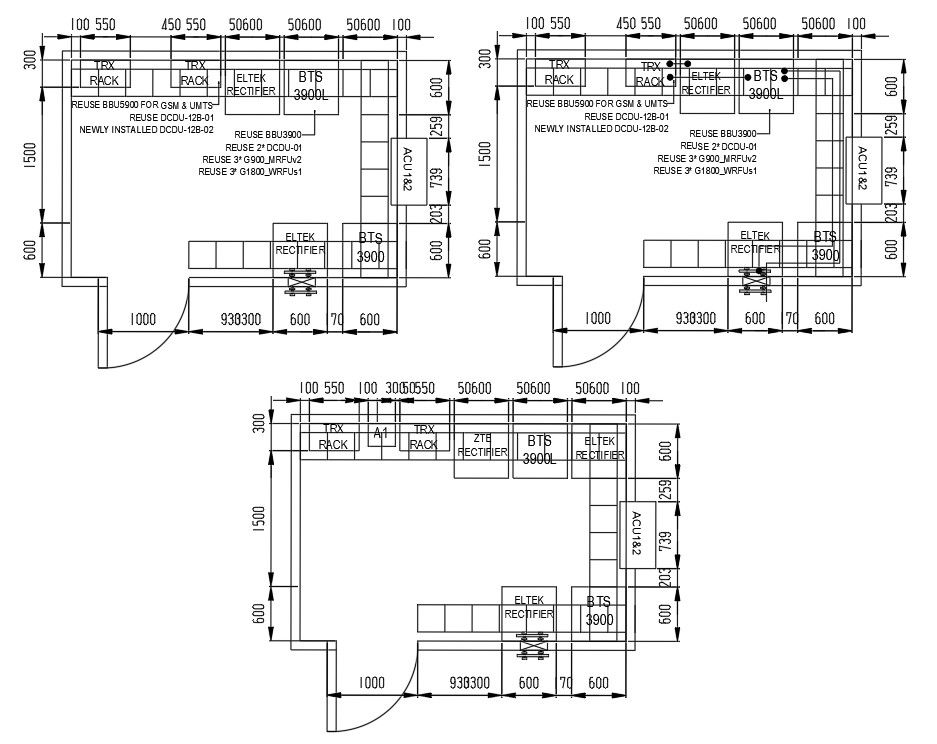Autocad drawing file shows plan and elevation detail of Network tower..Download the AutoCAD 2D DWG file.
Description
Autocad drawing file shows plan and elevation detail of Network tower. The total area where the tower is constructed is 17 m x 17 m.The tower cabin is placed towards south from the tower.There are two and fuel tank and one gen-set placed at below the tower A ladder is placed placed from the cabin to the tower to reach the tower. The tower is made of 3 legged stainless steel with the height of 46 m. The elevation gives the diagram of the footing in the tower and the placement of the antenna in the tower.Download the AutoCAD 2D DWG file. Thanks for Downloading AutoCAD DWG and other CAD program files from our website.
File Type:
DWG
File Size:
4.1 MB
Category::
Structure
Sub Category::
Section Plan CAD Blocks & DWG Drawing Models
type:
Gold
Uploaded by:

