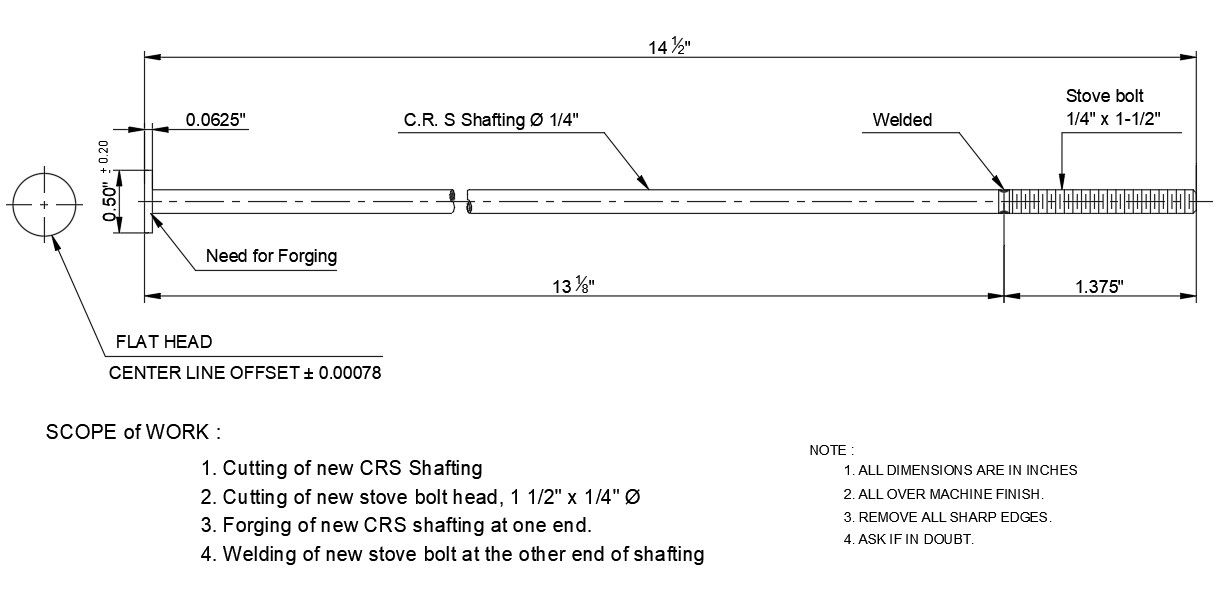The Section detailed drawing of the tie rod is given in this CAD DWG file. Download the AutoCAD 2D DWG file.
Description
The Section detailed drawing of the tie rod 1/4" x 14-1/2" L is given in this CAD DWG file. The drawing file shows the Clear section details of the tie rod. The Scope of the work are Cutting of new CRS Shafting, Cutting of new stove bolt head, Forging of new CRS shafting at one end.1 1/2" x 1/4" ? , Welding of new stove bolt at the other end of shifting. Download the AutoCAD 2D DWG file. Thank you so much for downloading AutoCAD DWG 2D drawings from the cadbull website.
File Type:
3d max
File Size:
60 KB
Category::
Mechanical and Machinery
Sub Category::
Mechanical Engineering
type:
Gold

Uploaded by:
AS
SETHUPATHI

