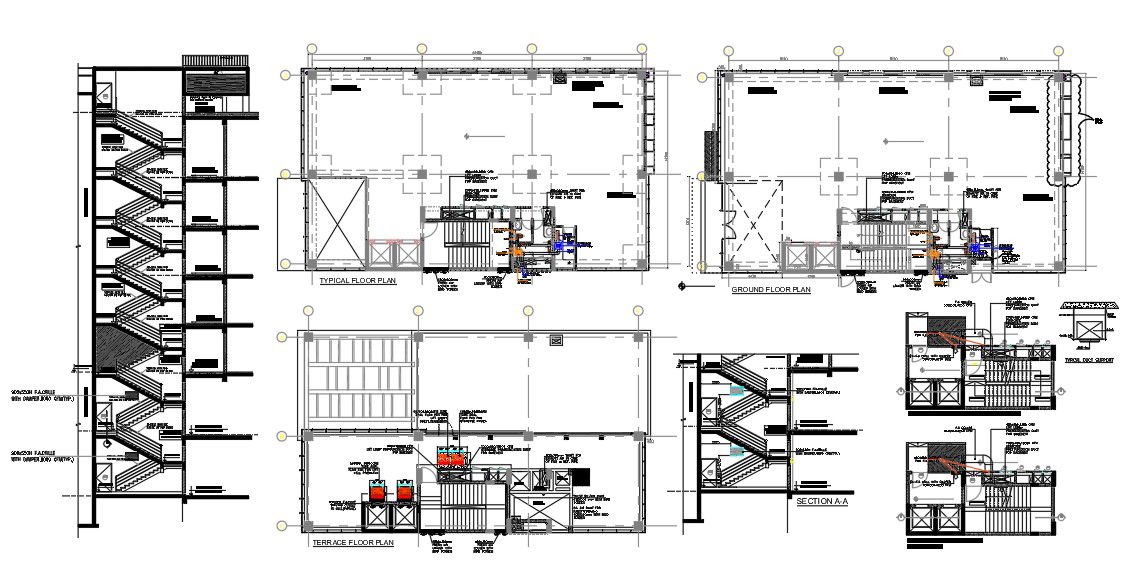Autocad drawing file shows the Plan & Sectional Details of Corporate House with (HVAC)System.Download the DWG AutoCAD file.
Description
Autocad drawing file shows the Plan & Sectional Details of Corporate House with (HVAC)System .The Building consist of Basement Floor, Mezzanine Floor with G+4 Floors Boundary wall, Foundation, the overhead water tank, Pantry Room,and ramp details are explained in this drawing. Download the DWG file.Also with fire Protection to whole building, Staircase sectional ,Duct details are given in this drawing file.Heating, ventilation, and air conditioning (HVAC) system is designed to achieve the environmental requirements of the comfort of occupants and a process. Dimensions are clearly given in this diagram.Download the DWG AutoCAD file.Thanks for Downloading AutoCAD DWG and other CAD program files from our website.
File Type:
DWG
File Size:
521 KB
Category::
Structure
Sub Category::
Section Plan CAD Blocks & DWG Drawing Models
type:
Gold
Uploaded by:
