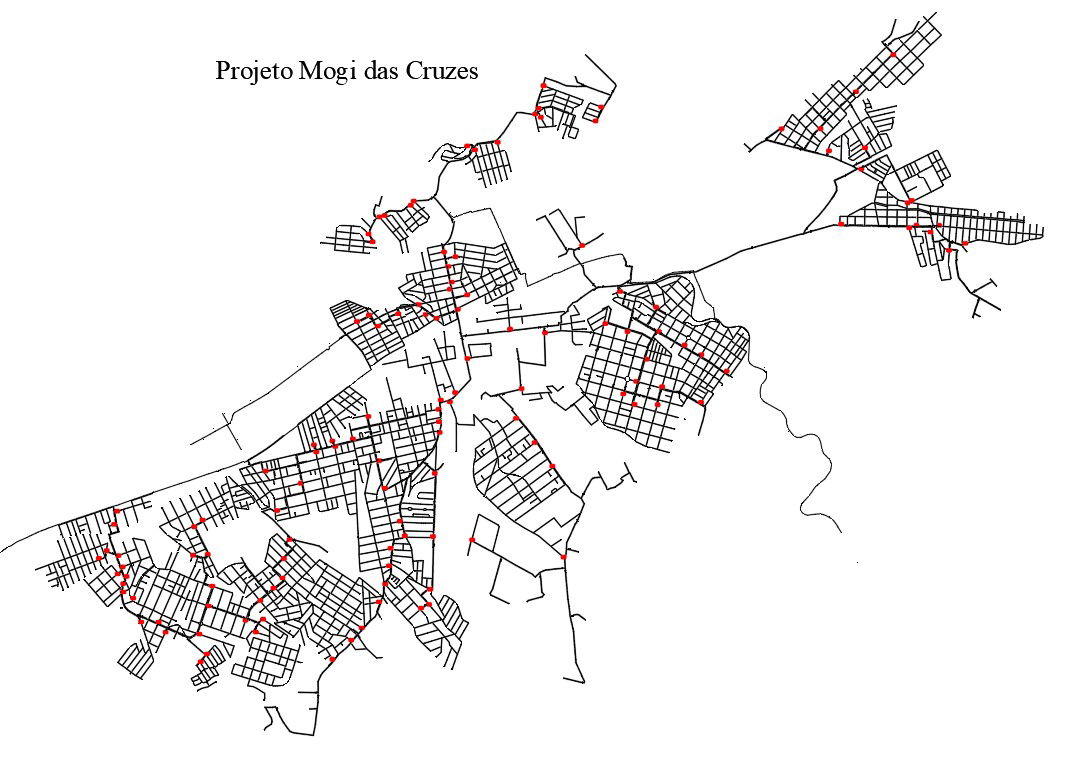2D CAD DWG drawing of Town planing Site Layout, Download the AutoCAD Drawing file.
Description
2D CAD DWG drawing of Town planing Site Layout, Download the AutoCAD Drawing file. The site layout shows the town area with clear description with different categories of area are explained neatly.Download the DWG AutoCAD file.Thanks for Downloading AutoCAD DWG and other CAD program files from our website.
File Type:
DWG
File Size:
3.2 MB
Category::
Structure
Sub Category::
Section Plan CAD Blocks & DWG Drawing Models
type:
Gold
Uploaded by:
