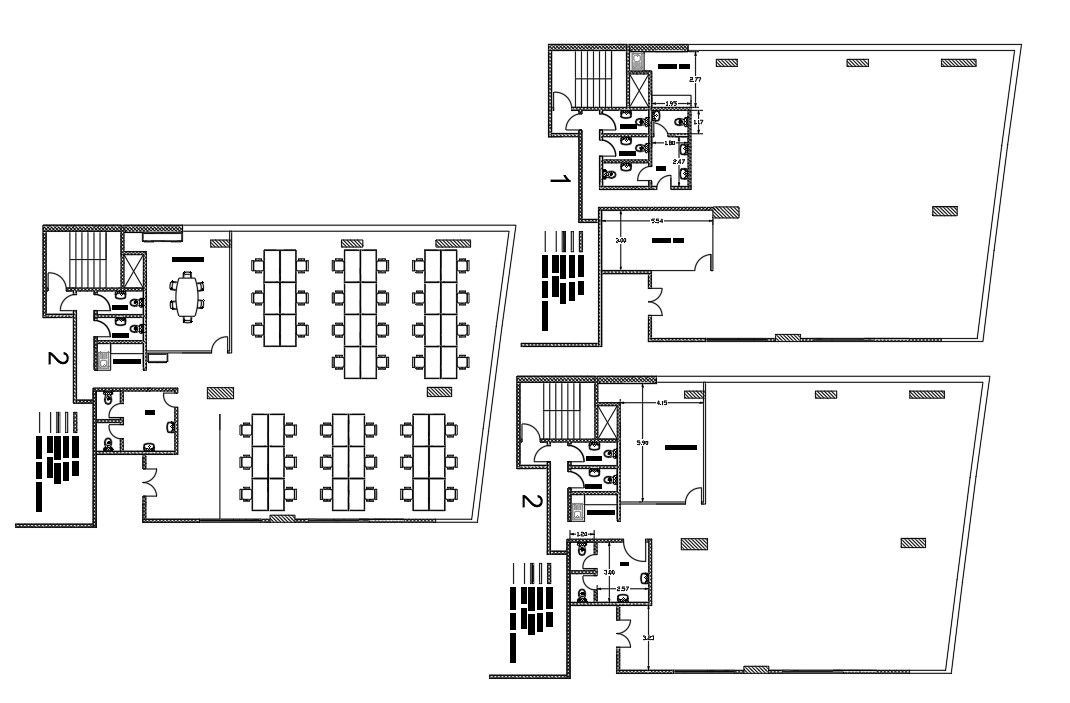Autocad drawing file gives the detail of the office plan layout G+2 . Download the AutoCAD Drawing file.
Description
Autocad drawing file gives the detail of the office plan layout G+2. The ground floor plan area has the parking area , three toilets, two for women and one for men and a meeting room and stair case. The first floor in the plan gives the detail of the office rooms and toilets. The second floor in the drawing gives the detail of the work place and the meeting room, the work place has the tables and chair in the drawing. Two side of the building are built with glass panels and the other two sides are constructed with cement wall, the partitions are made with gypsum boards, sliding windows are provided for ventilation. The cement wall, gypsum board, sliding windows, glass panels, security glass partition are differentiated in the diagram. . Thanks for Downloading AutoCAD DWG and other CAD program files from our website.
Uploaded by:
