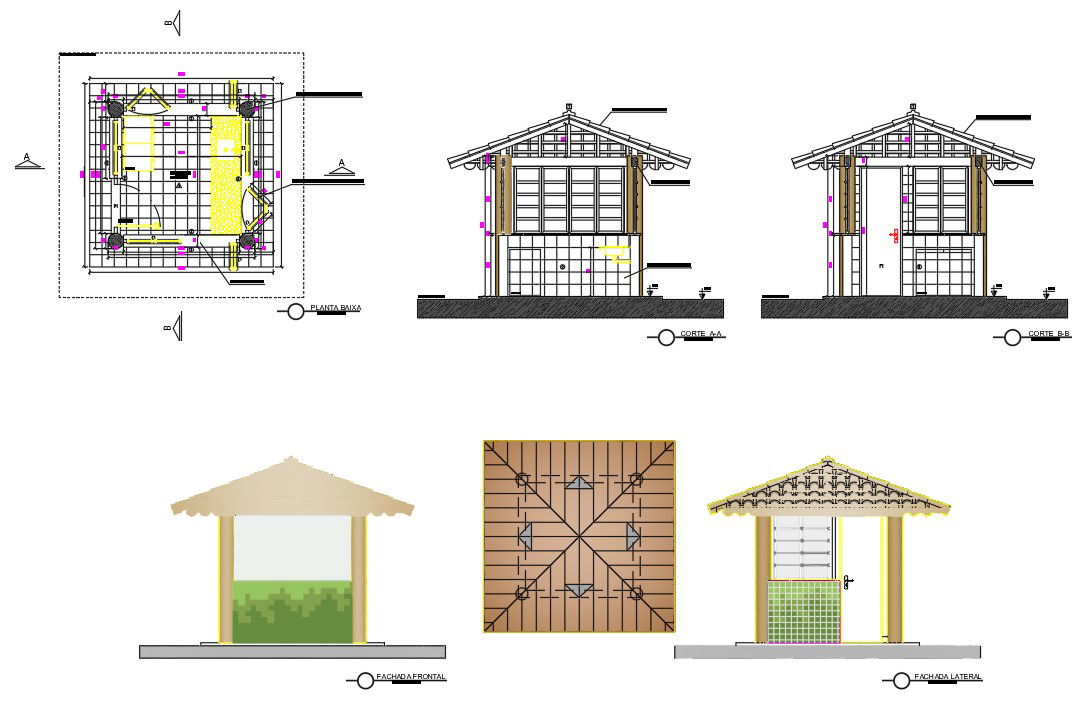Autocad drawing file gives the plan, elevation and sectional detail of MULTIPURPOSE KIOSK . Download the AutoCAD Drawing file.
Description
Autocad drawing file gives the plan, elevation and sectional detail of MULTIPURPOSE KIOSK. The kiosk is of area 9sq.m dimension is 3m x 3m. circular varnished eucalyptus wood has been used as a column for kiosk in the four corners of dia 250mm and 100mm x 150mm wooden beam has been used. For the ventilation wooden buckle windows have been given and the granite flooring has been made, a refrigerator has been placed in the kiosk, the walls of the kiosk has been given with the ceramic tiles. The roof is of tent type roof the roof is covered with ceramic tile. The elevation of the kiosk is given in detail in the drawing. Thanks for Downloading AutoCAD DWG and other CAD program files from our website.
File Type:
Autocad
File Size:
192 KB
Category::
Structure
Sub Category::
Section Plan CAD Blocks & DWG Drawing Models
type:
Gold
Uploaded by:
