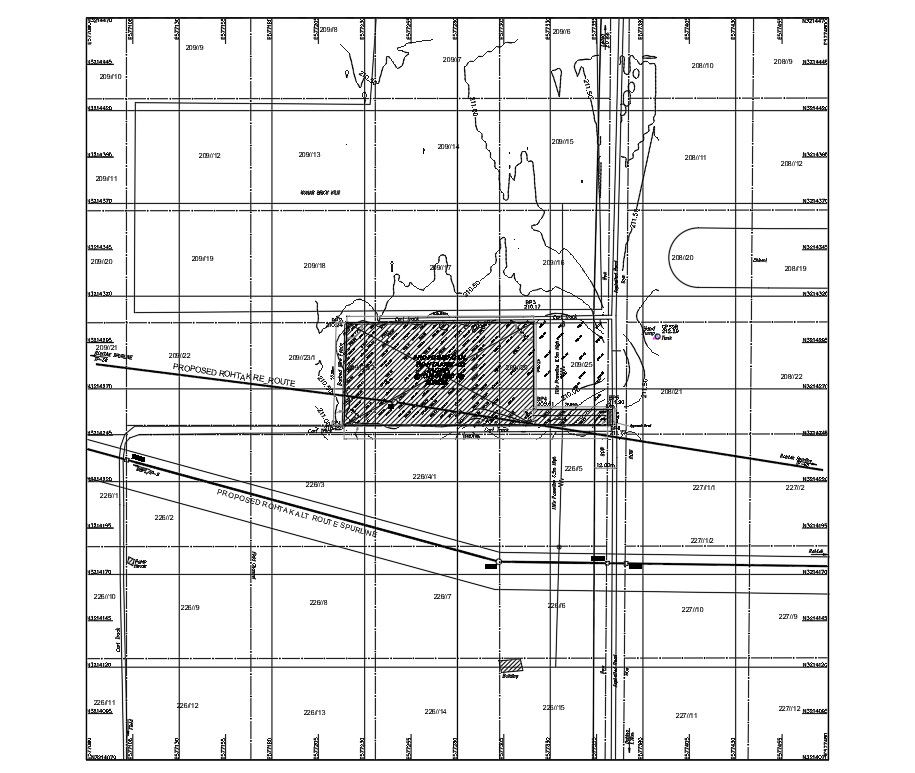2D CAD DWG drawing of Proposed Ladwa Site Layout Route map plan are Given, Download the DWG AutoCAD file.
Description
2D CAD DWG drawing of Proposed Ladwa Site Layout Route map plan are Given, The site layout shows the clear route plan with a description of the area is explained neatly. Download the DWG AutoCAD file. Thanks for Downloading AutoCAD DWG and other CAD program files from the Cadbull website.
File Type:
DWG
File Size:
256 KB
Category::
Structure
Sub Category::
Section Plan CAD Blocks & DWG Drawing Models
type:
Free

Uploaded by:
AS
SETHUPATHI
