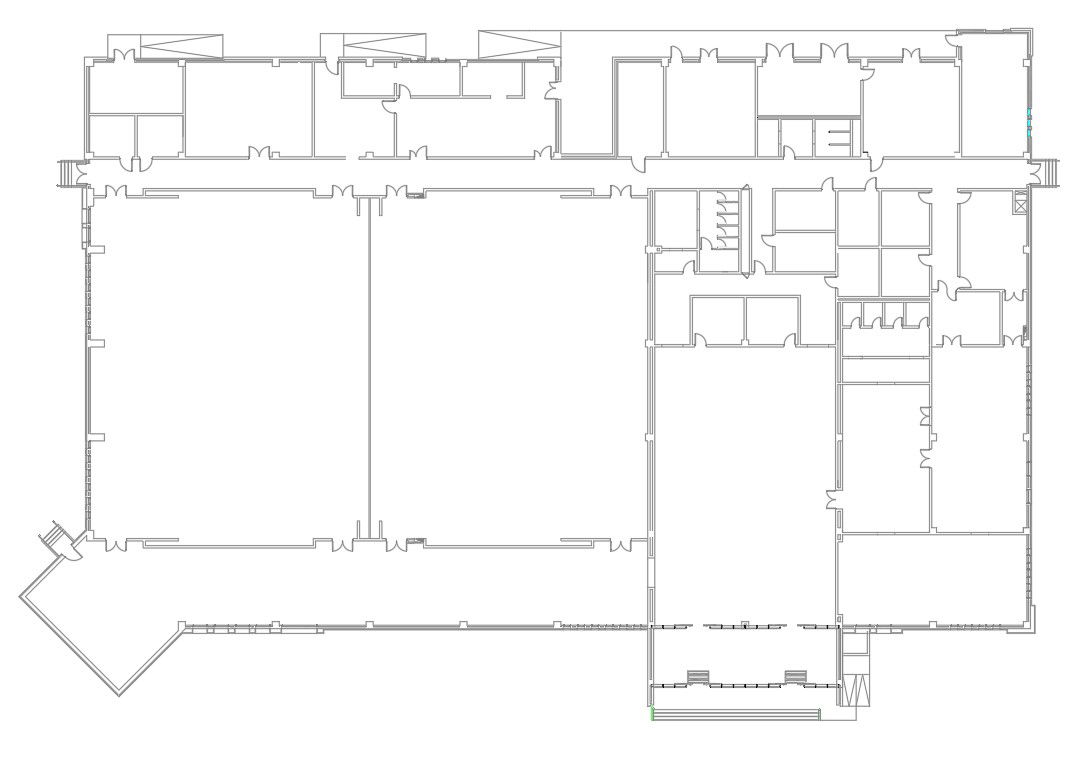Autocad Drawing file gives the detail of Developoment of IFS camp Duhail - Officer's club and shooting Range
Description
Autocad Drawing file gives the detail of Developoment of IFS camp Duhail - Officer's club and shooting Range. It's the ground floor plan including Office rooms, staff rest room, and Club rooms etc., Thank you so much for visiting our cadbull website.
File Type:
DWG
File Size:
545 KB
Category::
Construction
Sub Category::
Construction Detail Drawings
type:
Gold
Uploaded by:
