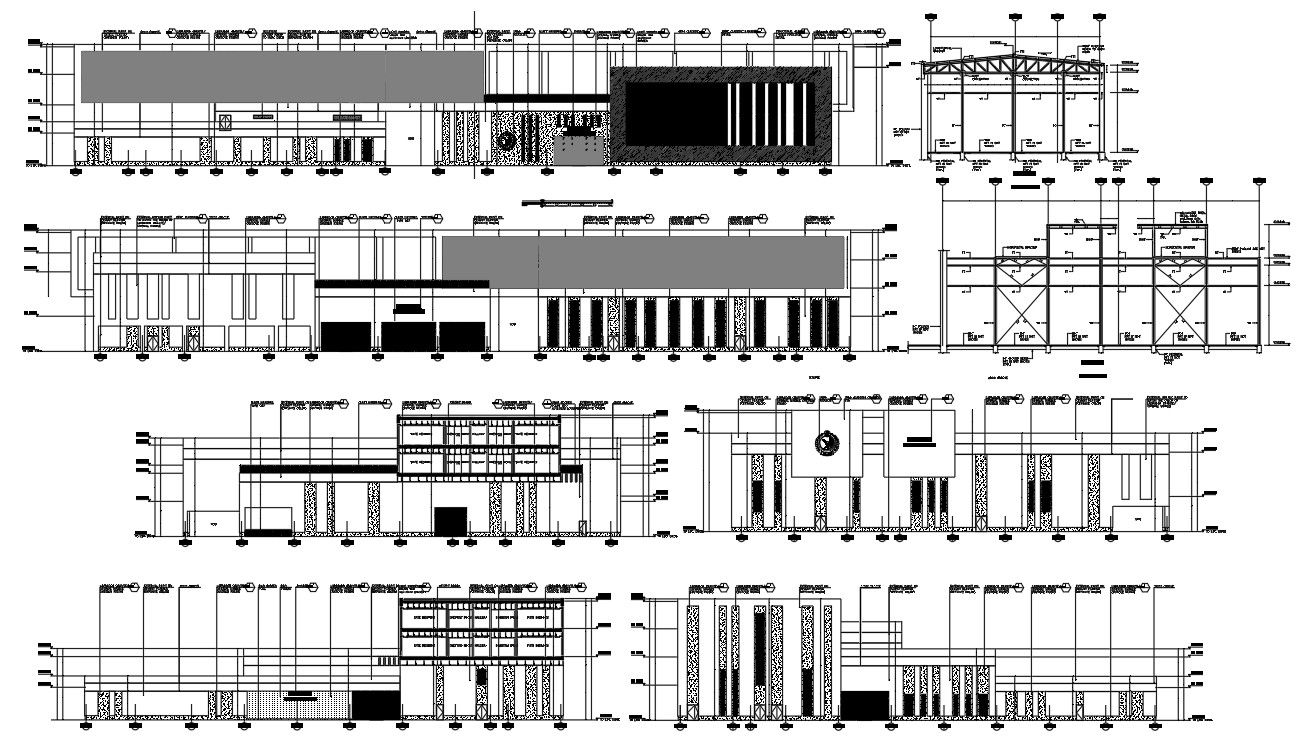2D Autocad drawing file gives the details of the Ground floor office plan
Description
2D Autocad drawing file gives the details of the Ground floor office plan. This building has designed with officers club, Play area, office rooms etc., The Elevation and section of the building is given in detailed. Thickness of galvanised steel metal deck is 0.7mm with 12mm RC slab. The reinforcement of detailed drawings were given in this Autocad file.
File Type:
DWG
File Size:
13 MB
Category::
Construction
Sub Category::
Construction Detail Drawings
type:
Gold
Uploaded by:
