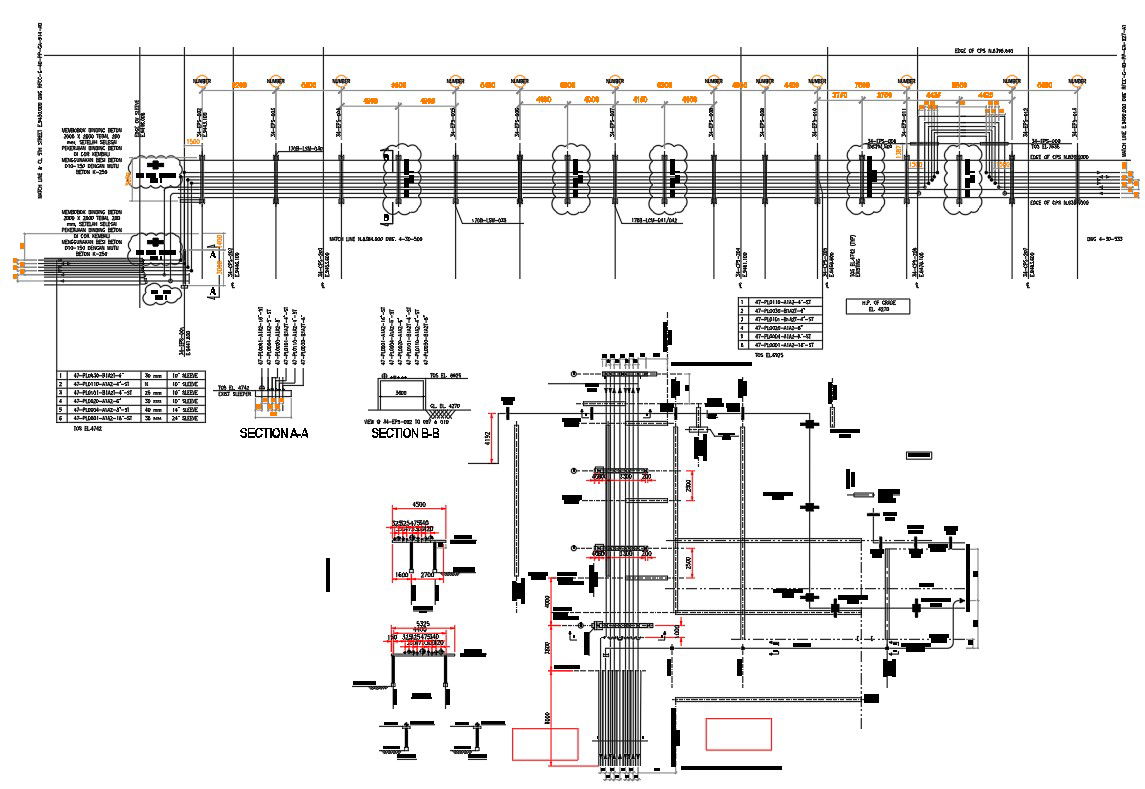2D CAD DWG drawing of Details of concrete Pipe Support.Download the DWG AutoCAD file
Description
2D CAD DWG drawing of Details of concrete Pipe Support.The length and breadth,dimension of each and every parts with description and different categories of pipe support Download the AutoCAD Drawing file. The plan,section and reinforcement details are explained neatly.Download the DWG AutoCAD file.Thanks for Downloading AutoCAD DWG and other CAD program files from our website.
File Type:
DWG
File Size:
6.1 MB
Category::
Structure
Sub Category::
Section Plan CAD Blocks & DWG Drawing Models
type:
Gold
Uploaded by:
