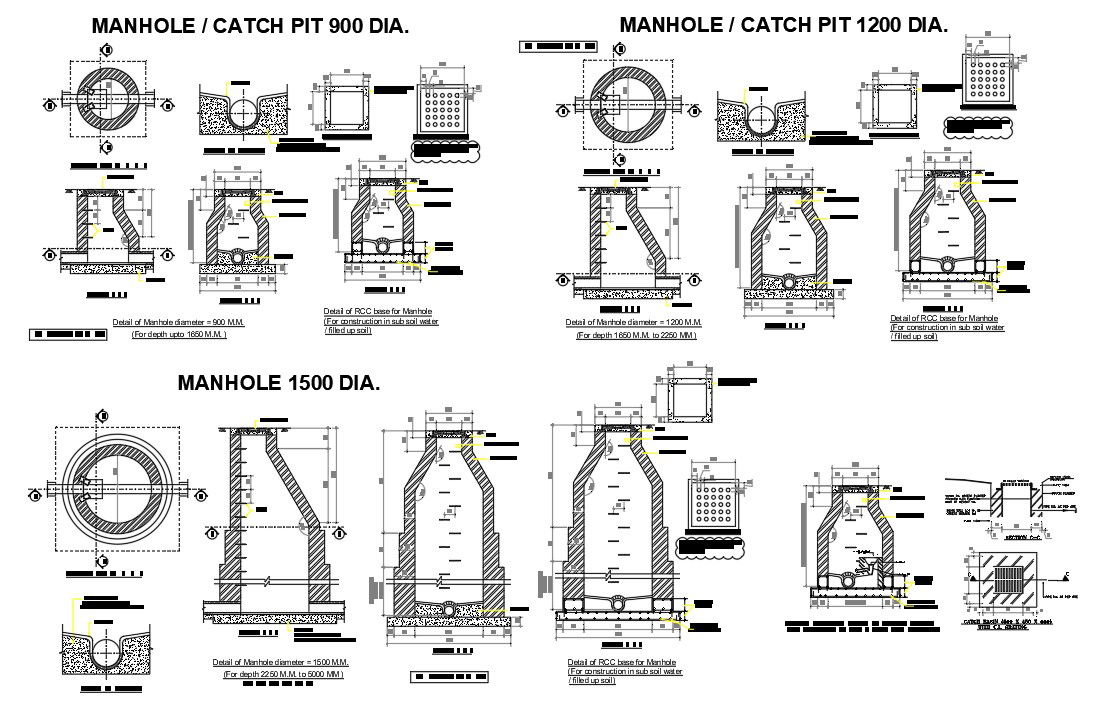2D Autocad Drawing having the details of the Manhole Catch Pit.Download the DWG AutoCAD file.
Description
2D Autocad Drawing having the details of the Manhole Catch Pit. This is the name given to a circular pipe placed in its vertical position and used at access points to drains. The details of the RCC base for manhole explained in the section drawing. The diameter of the manhole is 1200MM and the manhole cover is provided. The square cover to be used over a round chamber to match with landscape features and finishes. Download the DWG AutoCAD file.
File Type:
Autocad
File Size:
245 KB
Category::
Structure
Sub Category::
Section Plan CAD Blocks & DWG Drawing Models
type:
Gold
Uploaded by:
