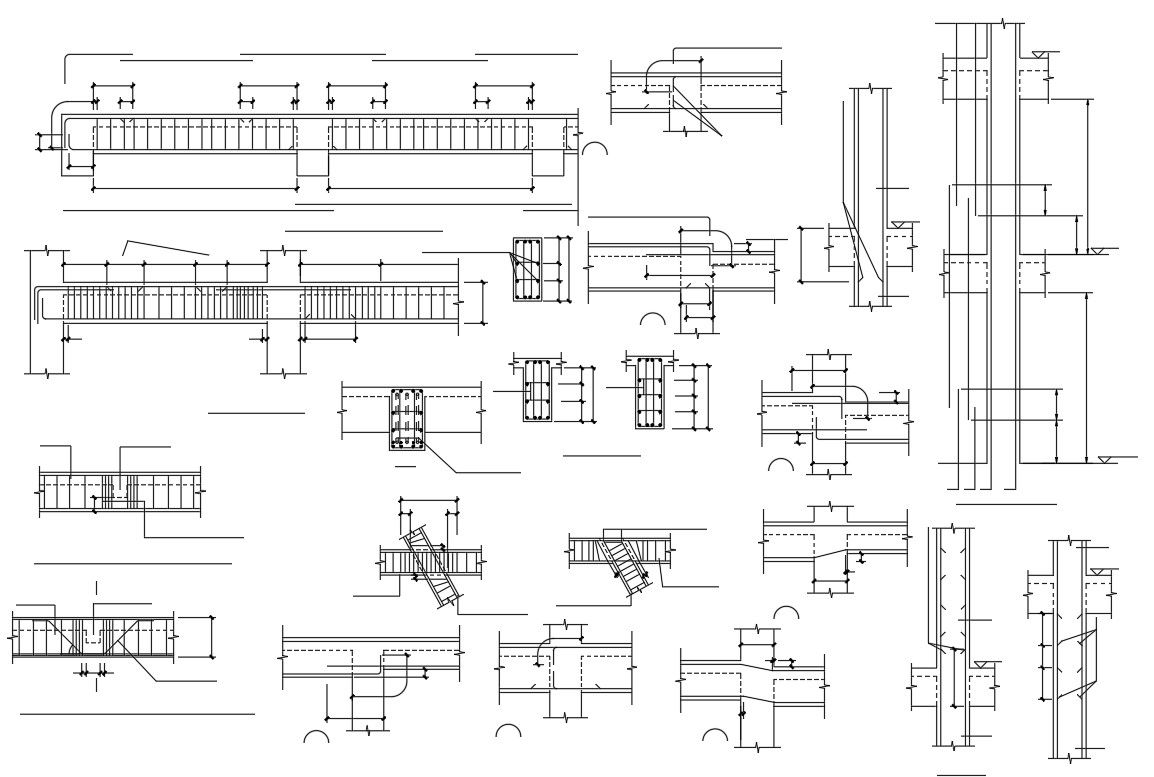2 D Autocad drawing file having the of Beam-Column joint reinforcement details .Download the Autocad DWG file
Description
2 D Autocad drawing file having the of Beam-Column joint reinforcement details .
A beam/column interfaces, beam reinforcement is anchored into the column to develop full tensile strength with tension splices located away from the section of maximum tension.The beam column joint is the crucial zone in a reinforced concrete moment resisting frame. It is subjected to large forces during severe ground shaking and its behaviour has a significant influence on the response of the structure. Download the DWG AutoCAD file.Thanks for Downloading AutoCAD DWG and other CAD program files from our website.
File Type:
DWG
File Size:
72 KB
Category::
Structure
Sub Category::
Section Plan CAD Blocks & DWG Drawing Models
type:
Gold
Uploaded by:

