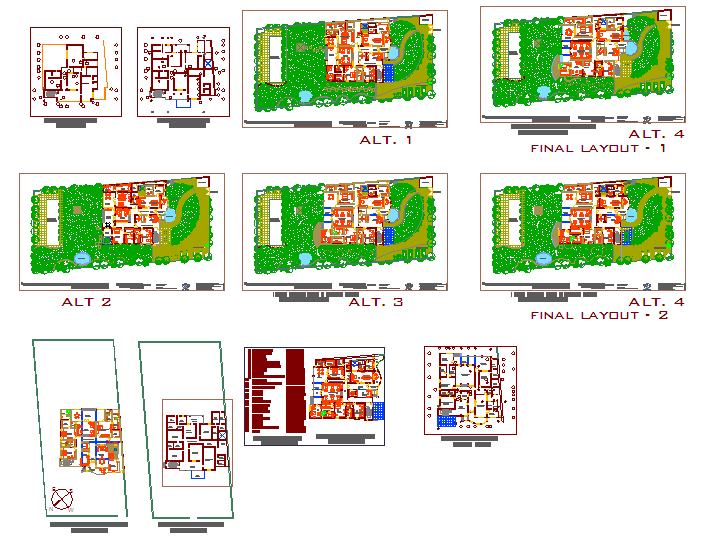Duplex House Floor plan
Description
House Detail in Site Lay-out plan, All Facility include the drawing Area calculation, Furniture lay-out detail, Proposed Center Line plan, etc Detail.
File Type:
DWG
File Size:
1 MB
Category::
Projects
Sub Category::
Architecture House Projects Drawings
type:
Gold

Uploaded by:
Harriet
Burrows
