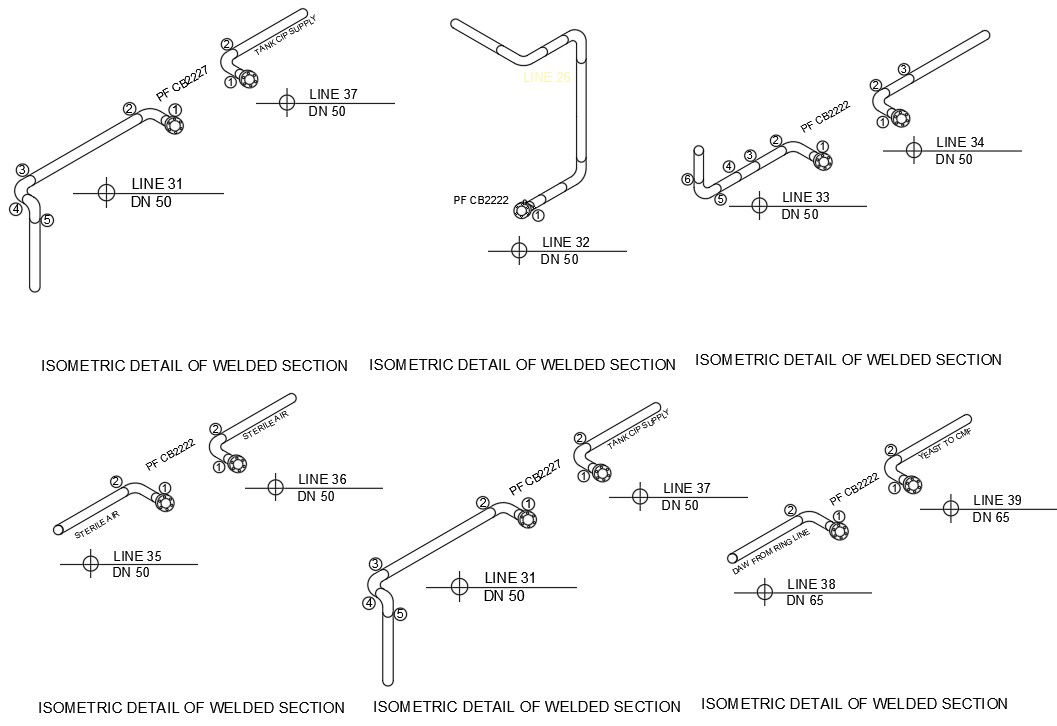The Drawing is 2D of Autocad file has the isometric view of the welded sections. Download the 2D DWG file.
Description
The Drawing is 2D of Autocad file has the isometric view of the welded sections. There are six types of connection available in this plan. Pipe line is made with different angle as per code and specifications. Butt joint and lap joint method were used to connecting the pipe lines. Thanks for downloading autocad DWG files from our website.
File Type:
DWG
File Size:
105 KB
Category::
Structure
Sub Category::
Section Plan CAD Blocks & DWG Drawing Models
type:
Gold
Uploaded by:

