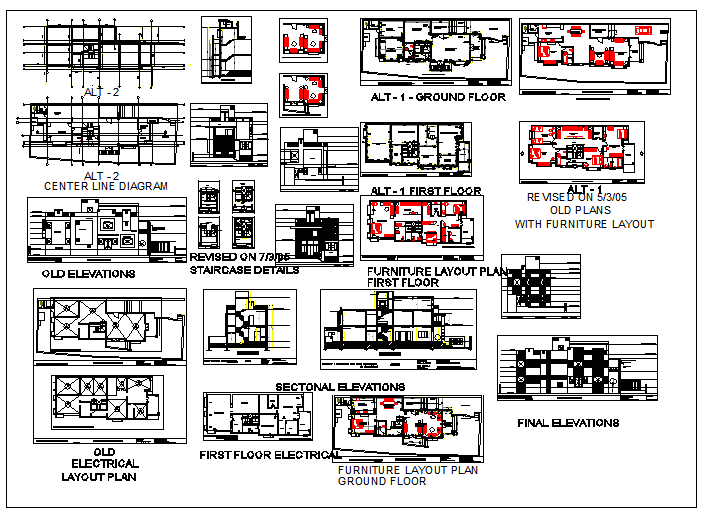House Project Detail
Description
Duplex House Detail & Design, Revised Plan Floor Design With furniture detail, Center Line diagram, etc detail. all floor plan include the detail drawing room, Bed Room, Kitchen with dinning & balcony, etc.

Uploaded by:
john
kelly

