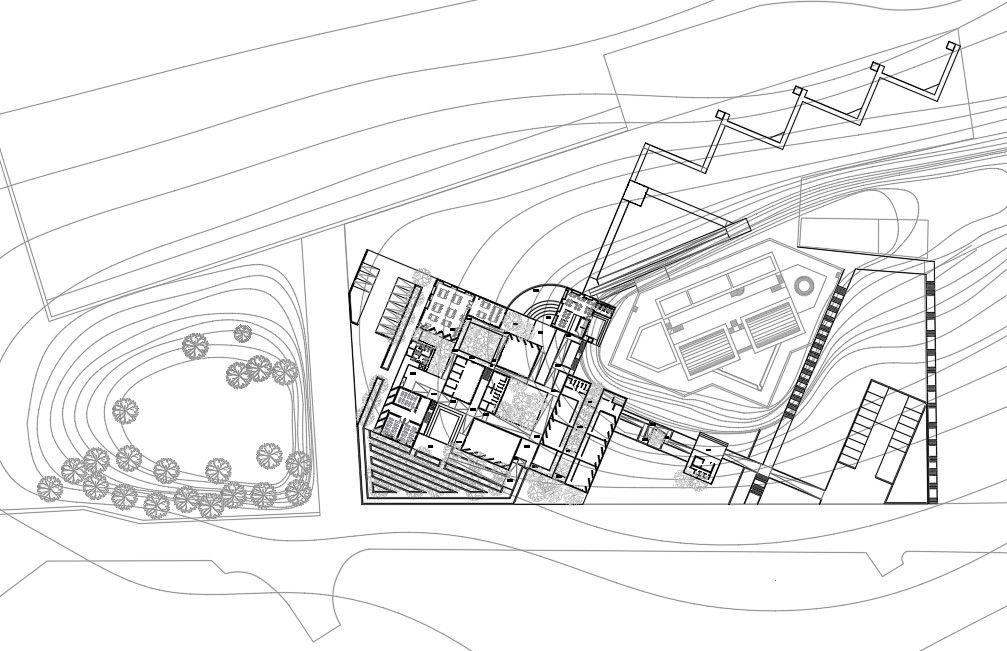2D DWG AutoCAD drawing file gives the Details of Plan & Site Layout..Download the AutoCAD DWG file.
Description
2D DWG AutoCAD drawing file gives the Details of Plan & Site Layout.The drawing having the site plan with gardening details, total area of site,block diagram are clearly explained in this Drawing.Download the AutoCAD DWG file.Thank you so much for downloading AutoCAD files from cadbull website.
File Type:
DWG
File Size:
2 MB
Category::
Structure
Sub Category::
Section Plan CAD Blocks & DWG Drawing Models
type:
Gold
Uploaded by:
