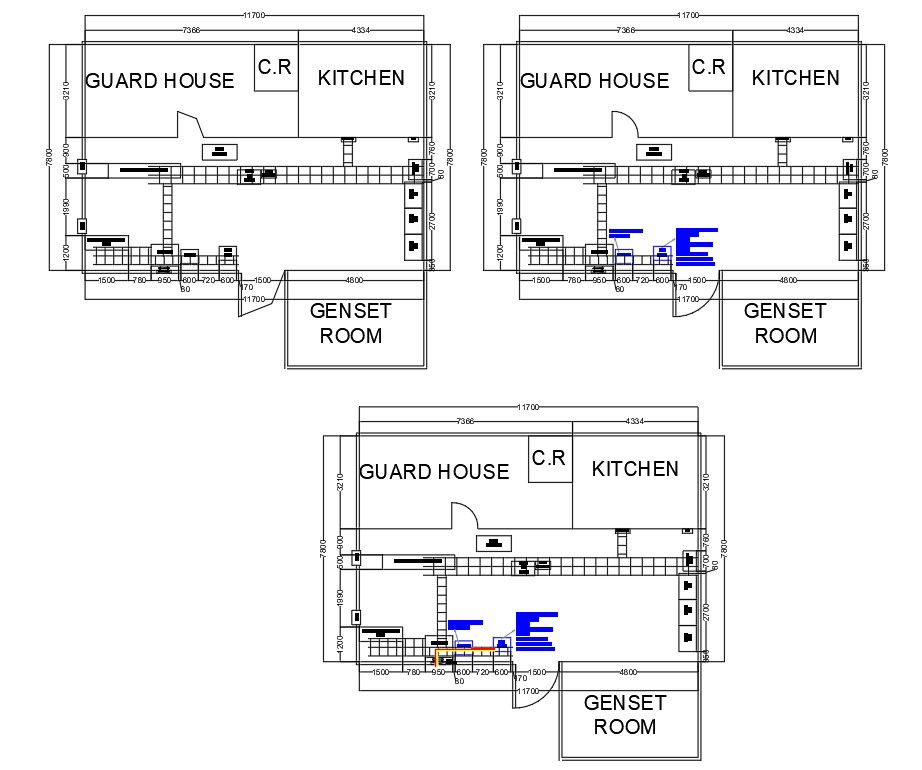The Autocad drawing file gives the cable layout for existing room. Download the AutoCAD DWG
Description
The Autocad drawing file gives the cable layout for existing room.Four types of network cable is indicates in layout in given the drawing.The dimension of each cable details are clearly given in this drawing file.Such as DCDU/RECTIFIER POWER CABLE, GPS CABLE, GPS CABLE, PGND CABLE, DCDU/RRU POWER CABLE are mentioned in this CAD Drawing.Gaurd house room and Gen-set room and dimension of all different area is clearly given. Download the AutoCAD 2D DWG file. Thank you so much for downloading DWG file from cadbull website
File Type:
Autocad
File Size:
1.7 MB
Category::
Structure
Sub Category::
Section Plan CAD Blocks & DWG Drawing Models
type:
Gold
Uploaded by:

