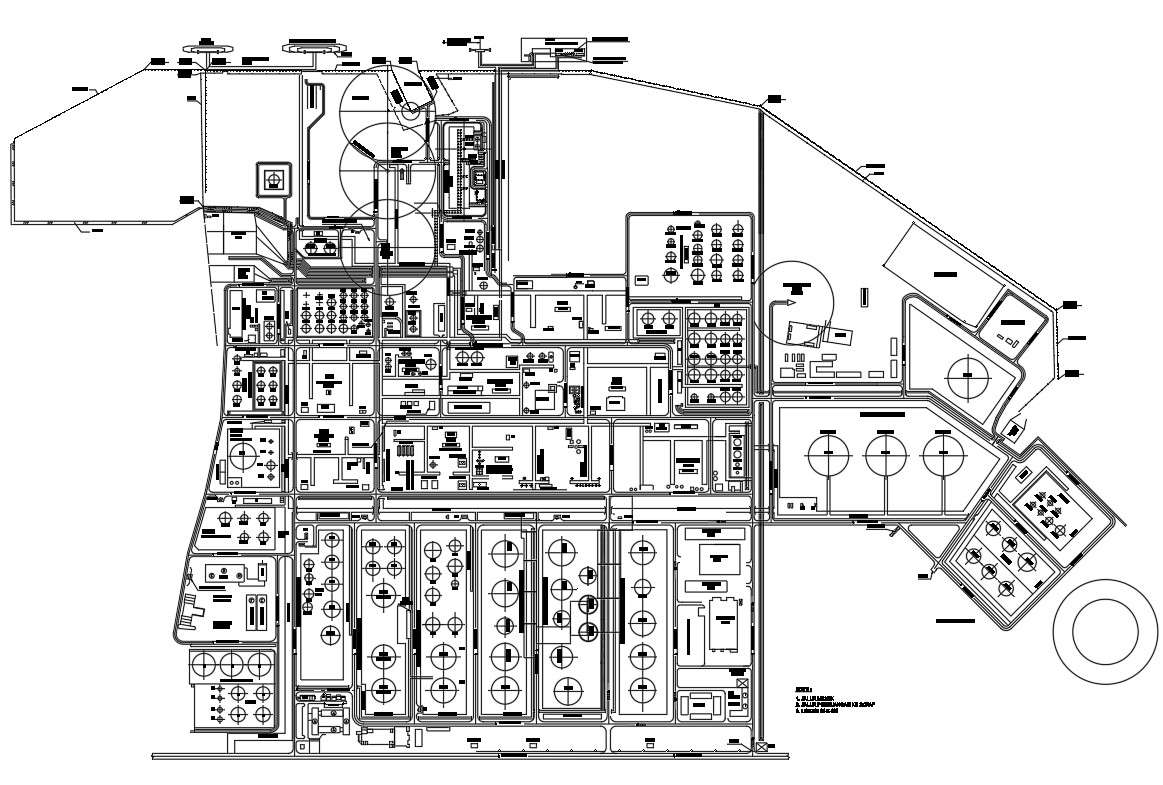
The file shows the Autocad drawing of Plan and section details of Oil refinery unit. In this drawing the pipe connections are given clearly with section and plan. The distance of each pipe line is having different dimensions. Near pump station industrial fuel tankage unit and fuel oil tankage unit is provided to store the oil. Pipe racks are provided with requirement of sizes. Thanks for downloading the 2D Autocad file and other CAD files from our website.