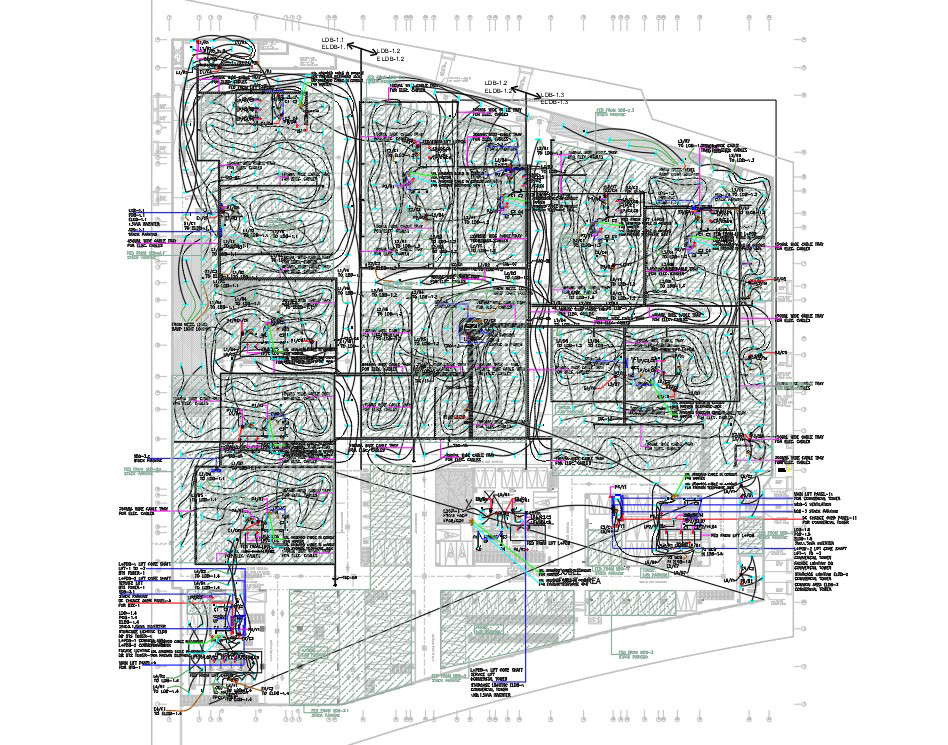
DWG CAD Drawing having the Basement floor Electrical Layout . The Plan gives Distribution board details clearly given in this drawing file.A distribution board (also known as panel board, breaker panel, or electric panel) is a component of an electricity supply system that divides an electrical power feed into subsidiary circuits, while providing a protective fuse or circuit breaker for each circuit in a common enclosureSome types of DB areMotor Control Centers (MCCs),User-Friendly Human Machine Interface (HMI),Operator Panels.,Industrial Hydraulic Control Panels,Programmable Logic Controller (PLC) Panels,Industrial Hydraulic Control Pane.Download the AutoCAD 2D DWG file. Thank you so much for downloading DWG file from cadbull website.