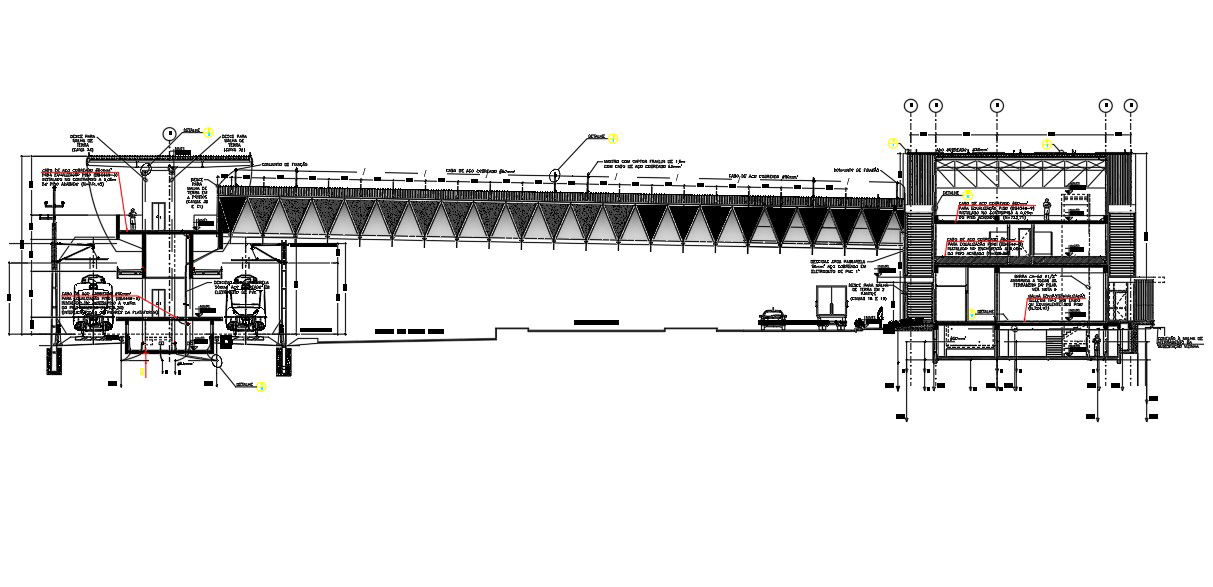AUTOCAD Drawing having the Elevation of subway in Railway stationAutoCAD 2D DWG file.
Description
AUTOCAD Drawing having the Elevation of subway in Railway station. The Lift,Staircase dimension of all parts explained in this drawing . The footing ,structure,length of the subway and material is used choppered steel cable .Download the AutoCAD 2D DWG file. Thank you so much for downloading DWG file from cadbull website
File Type:
DWG
File Size:
4.4 MB
Category::
Structure
Sub Category::
Section Plan CAD Blocks & DWG Drawing Models
type:
Gold
Uploaded by:
