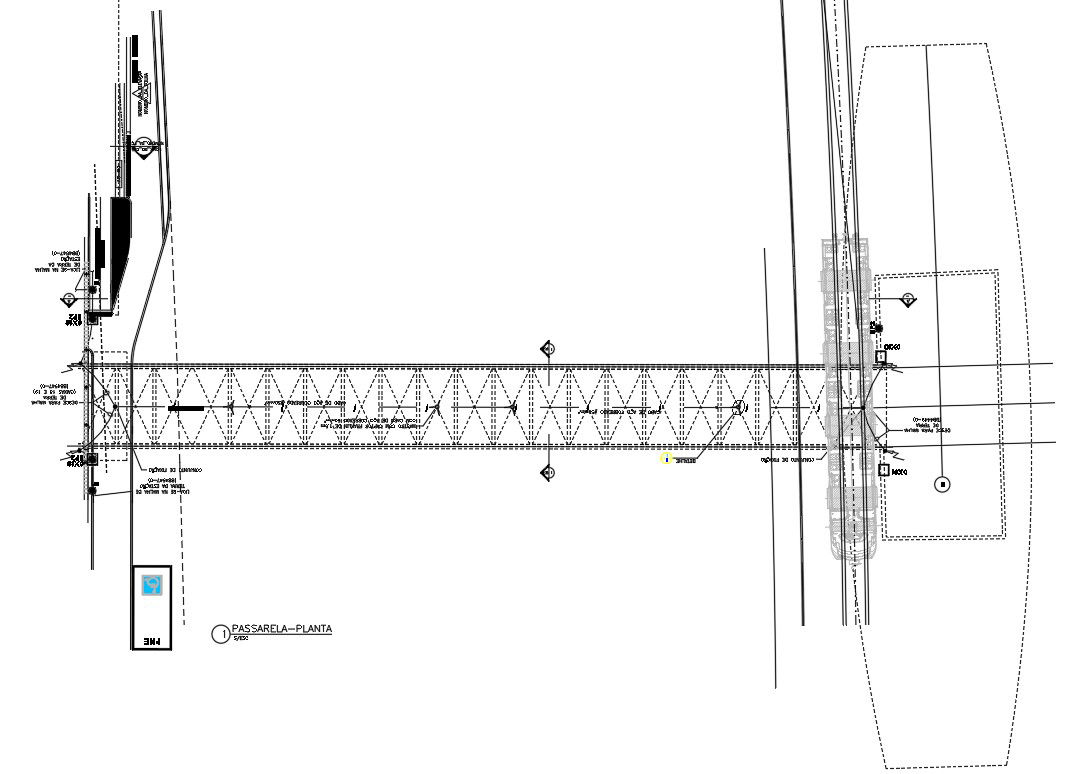DWG AUTOCAD Drawing having the plan,Elevation and section of subway in Railway stationAutoCAD 2D DWG file.
Description
DWG AUTOCAD Drawing having the plan,Elevation and section of subway in Railway station. The Lift,Staircase dimension of all parts explained in this drawing .The footing ,structure,length of the subway and material is used choppered steel cable .also the parking area is mentioned in this drawing.Download the AutoCAD 2D DWG file. Thank you so much for downloading DWG file from cadbull website
File Type:
DWG
File Size:
11.8 MB
Category::
Dwg Cad Blocks
Sub Category::
Transportation Dwg Blocks
type:
Gold
Uploaded by:

