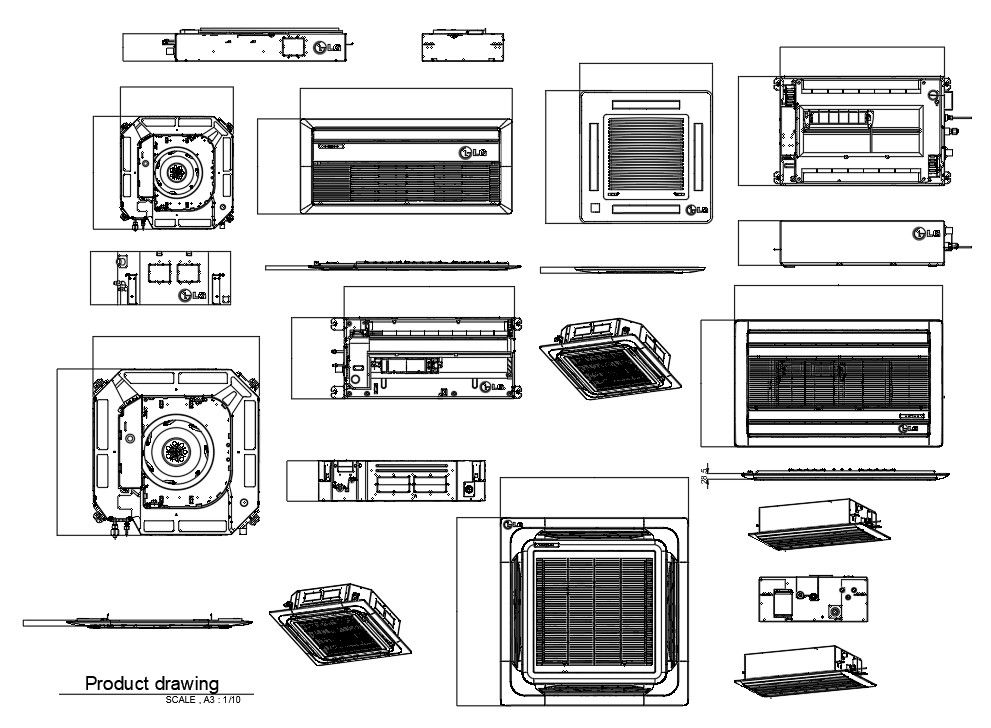Air Conditioning 2D CAD Block Layout with Ducts and Vents AutoCAD File
Description
2D CAD Block Drawing of Air conditioning ( AC ). Air conditioning ( AC ) is the process of removing heat and moisture from the interior of an occupied space to improve the comfort of occupants.All the parts of AC are clearly given in this drawing file.. Download the AutoCAD 2D DWG file. Thank you so much for downloading DWG file from cadbull website
Uploaded by:

