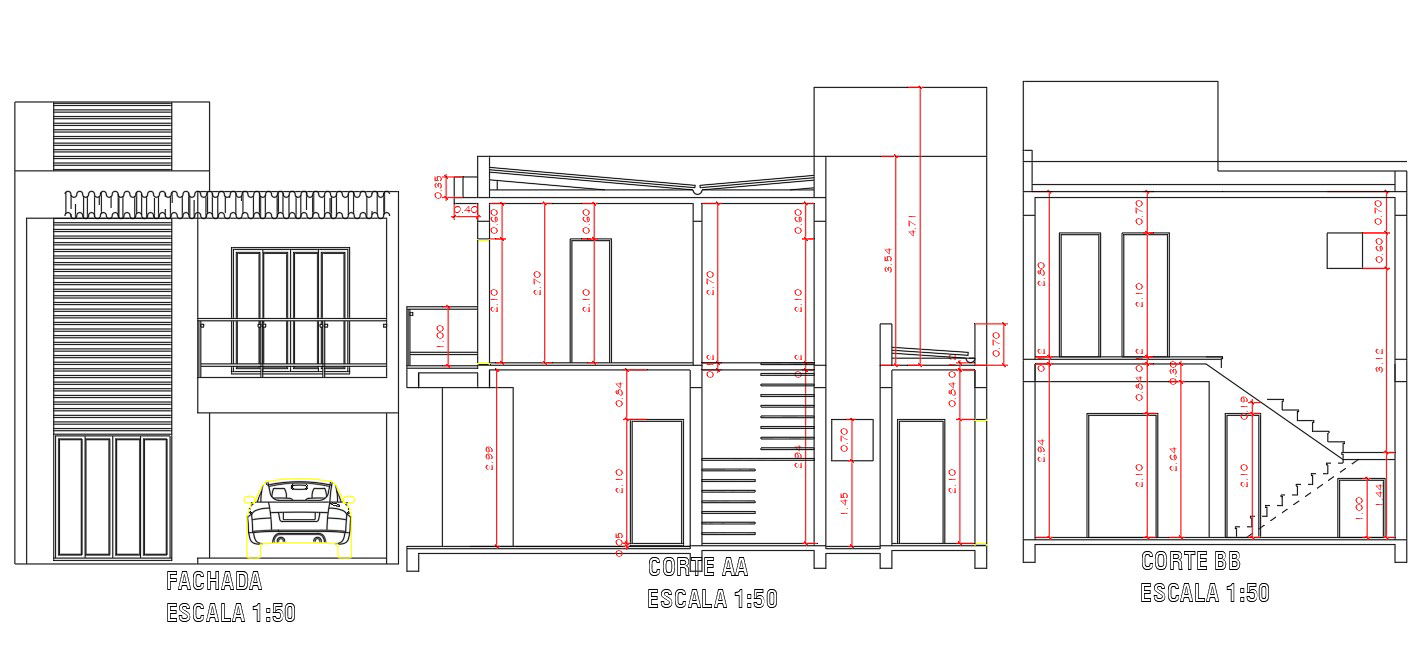2D AutoCAD Drawing file gives Elevation of the Building.Download this AutoCAD drawing file.
Description
2D AutoCAD Drawing file gives Elevation of the Building.An elevation drawing is an orthographic projection drawing that shows one side of the house. The purpose of an elevation drawing is to show the finished appearance of a given side of the house and furnish vertical height dimensions. Four elevations are customarily drawn, one for each side of the house.An elevation is a horizontal orthographic projection a building on to a vertical plane, the vertical plane normally being parallel to one side of the building. Architects also use the word elevation as a synonym for façade, so the "north elevation" is the north-facing wall of the building.Download this AutoCAD drawing file. Thank you so much for Downloading the AutoCAD DWG 2d files from our website.
File Type:
DWG
File Size:
79 KB
Category::
Structure
Sub Category::
Section Plan CAD Blocks & DWG Drawing Models
type:
Gold
Uploaded by:
