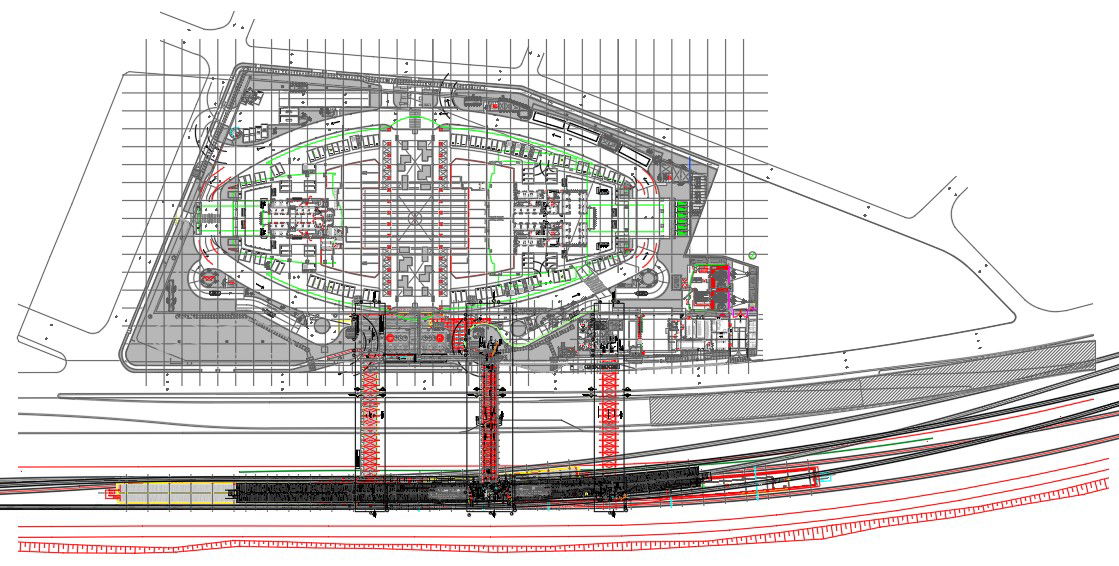2D AUTOCAD Drawing of the gives the Commercial Building Plan.Download the AutoCAD 2D DWG file.
Description
2D AUTOCAD Drawing of the gives the Commercial Building Plan. The building plan has full measurement details,parking facilities,all other individual cabin,service area and gardening area are mentioned.DWG drawing gives clear explanation..Download the AutoCAD 2D DWG file. Thank you so much for downloading DWG file from cadbull website.
File Type:
DWG
File Size:
16.4 MB
Category::
Structure
Sub Category::
Section Plan CAD Blocks & DWG Drawing Models
type:
Gold
Uploaded by:
