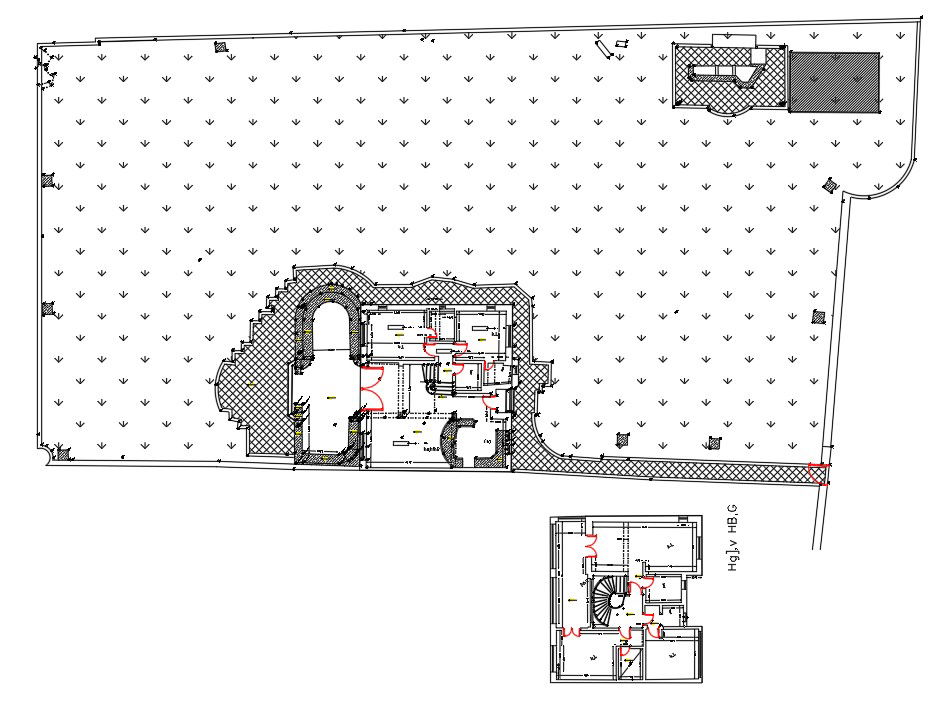The AutoCAD DWG drawing file shows the detail of individual Residential house plan with garden.Download this AutoCAD drawing file.
Description
The AutoCAD DWG drawing file shows the detail of individual Residential house plan with garden.In this Floor Plan the house is surrounded with garden available. The floor area ,room dimensions are mentioned in this drawing .These blocks will be useful for civil engineers, architects, and interior designers. Download this AutoCAD drawing file. Thank you so much for Downloading the AutoCAD DWG 2d files from our website.
Uploaded by:
