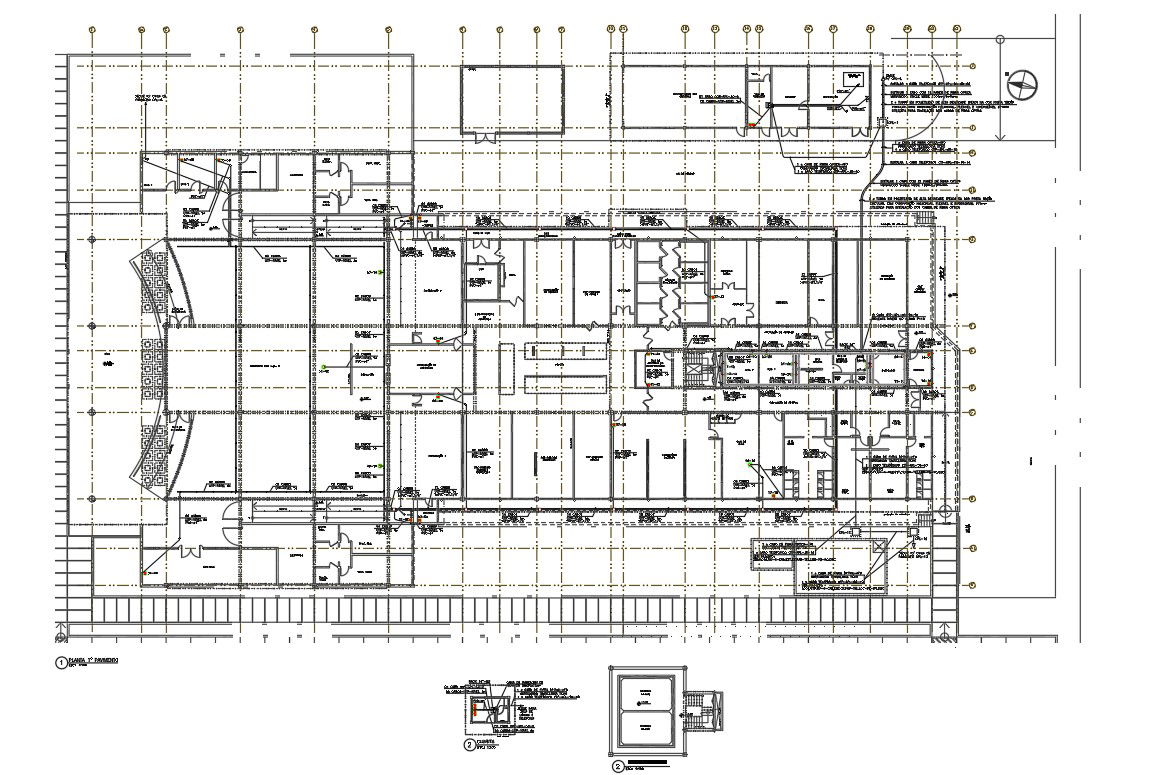CAD DWG drawing file shows the details of Structured Wiring – First Floor.Download this AutoCAD drawing file.
Description
CAD DWG drawing file shows the details of Structured Wiring – First Floor .Structured wiring is a general term that refers to a whole-house network of audio, video, data, telephone, television, home automation or security signals. These direct lines are called “home runs” and they ensure the strongest possible connection and signal to each of your electronic devices. In telecommunications, structured cabling is building or campus cabling infrastructure that consists of a number of standardized smaller elements called subsystems. Structured cabling components include twisted pair and optical cabling, patch panels and patch cables. Download this AutoCAD drawing file. Thank you so much for Downloading the AutoCAD DWG 2d files from our website
Uploaded by:
