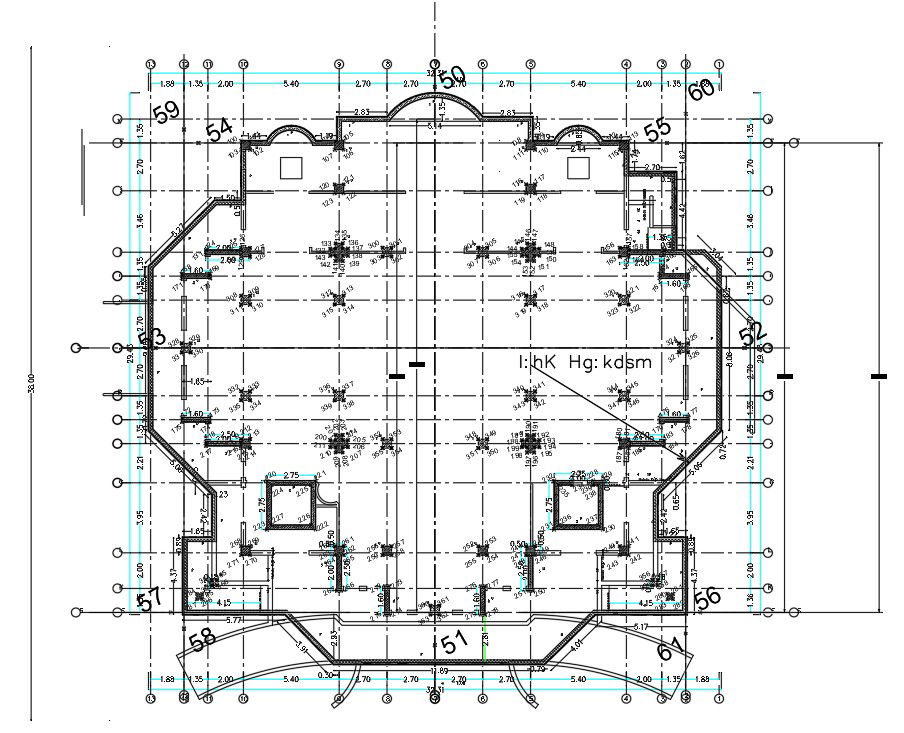Architecture Building Center Line Plan CAD Drawing DWG File
Description
The construction working plan CAD drawing includes wall detail and center line plan with all dimension detail. also has front side main entrance and column detail. download DWG file of commercial building centre line plan CAD drawing.

Uploaded by:
Eiz
Luna
