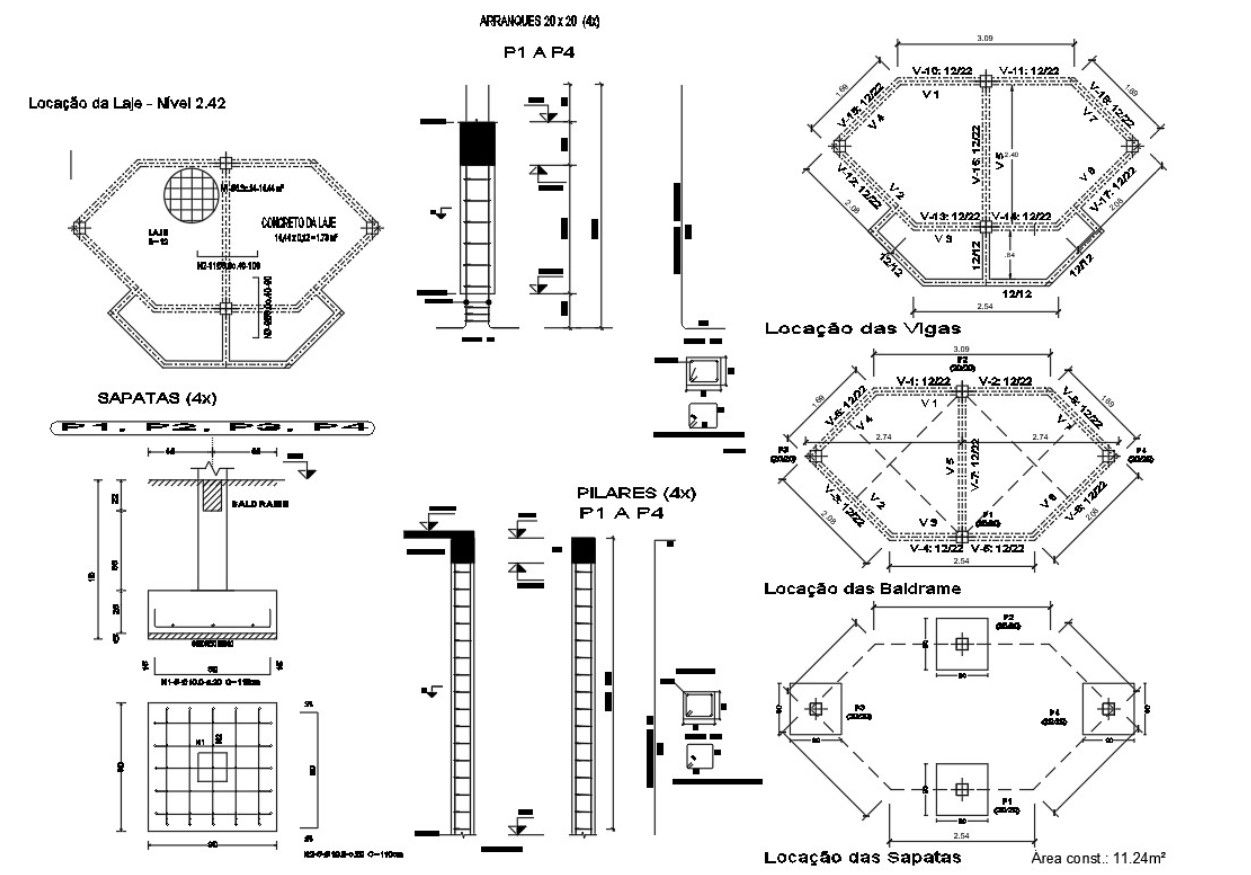Autocad 2D DWG drawing details of Details of baldrame beams is given in this CAD DWG file.Download the AutoCAD 2D DWG file.
Description
Autocad 2D DWG drawing details of Details of baldrame beams is given in this CAD DWG file.Baldrame or foundation beam, is a common type of foundation for small buildings, considered a kind of shallow foundation. It consists of a beam, which can be masonry, simple or armed concrete, built directly on the ground, which may have a block-like transverse structure, without transverse reinforcement, inside a small ditch to receive aligned pillars. It is more used in cases of light loads like residence built on firm ground. detailed abular column is given in this draing.Download the AutoCAD 2D DWG file. Thank you so much for downloading AutoCAD DWG 2D drawings from the cadbull website
File Type:
DWG
File Size:
1.8 MB
Category::
Structure
Sub Category::
Section Plan CAD Blocks & DWG Drawing Models
type:
Gold
Uploaded by:
