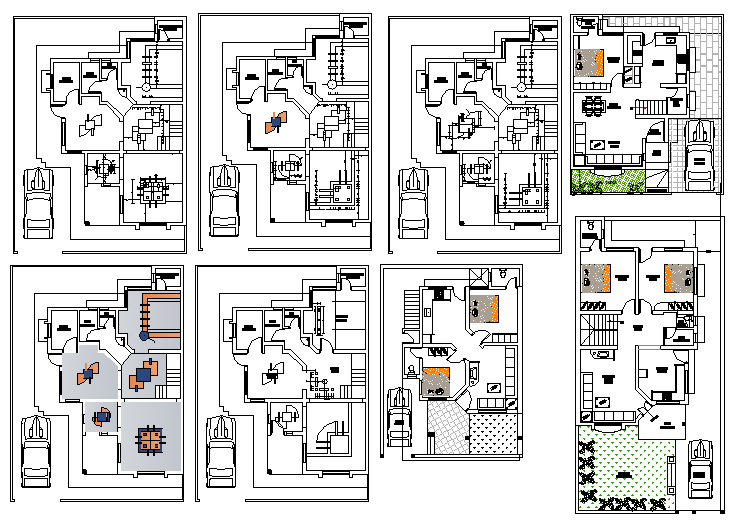House Project All Detail
Description
Ground Floor Lay-out detail in Drawing room, Kitchen, Bed room, Dining area, Stair & Toilet, Parking, Garden & First floor Detail in 2 bed room, With att. toilet & Balcony. Ceiling design, Furniture Lay-out include.

Uploaded by:
john
kelly

