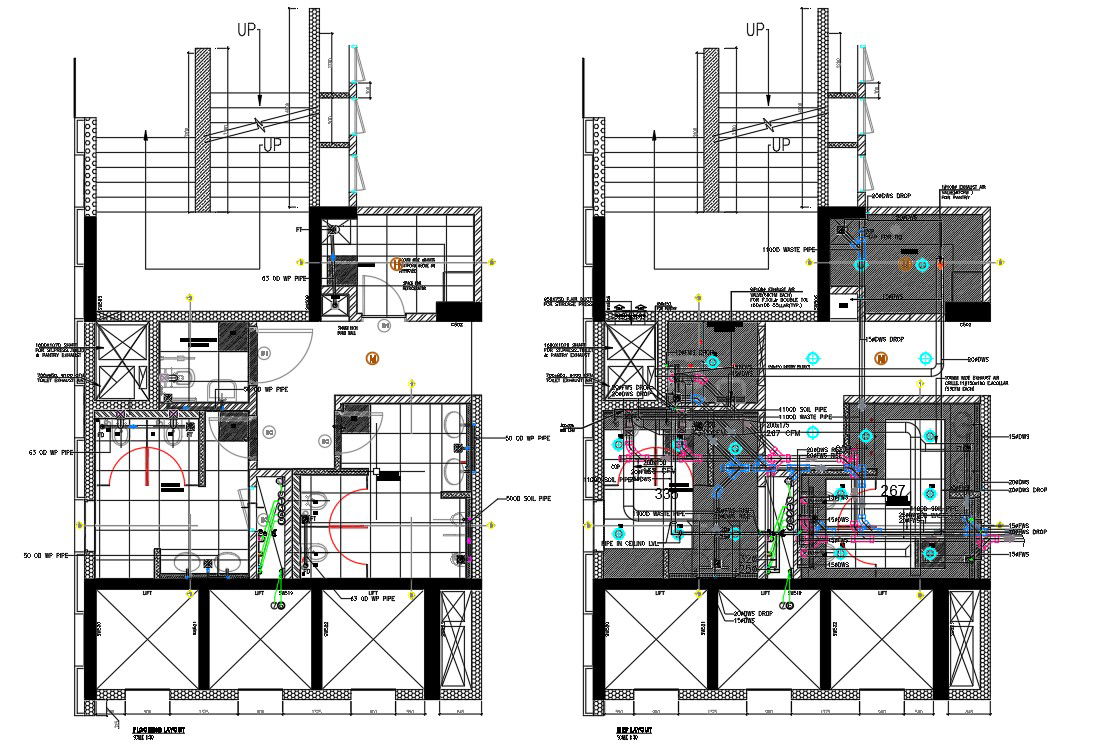Flooring layout and MEP layout were given in this Inspire business parking in the form of 2D Autocad drawing model.
Description
Flooring layout and MEP layout were given in this Inspire business parking in the form of 2D Autocad drawing model. Pipe in ceiling, water pipe, soil pipe, drops were mentioned in this drawing file. There are three lifts provided and size of the lift is mentioned clearly. At flooring layout exhaust air, WP pipe, toilets, disabled toilets, soil pipe were mentioned. Thanks for downloading the autocad 2D DWG drawing file and other CAD program from the our cadbull website.
Uploaded by:

