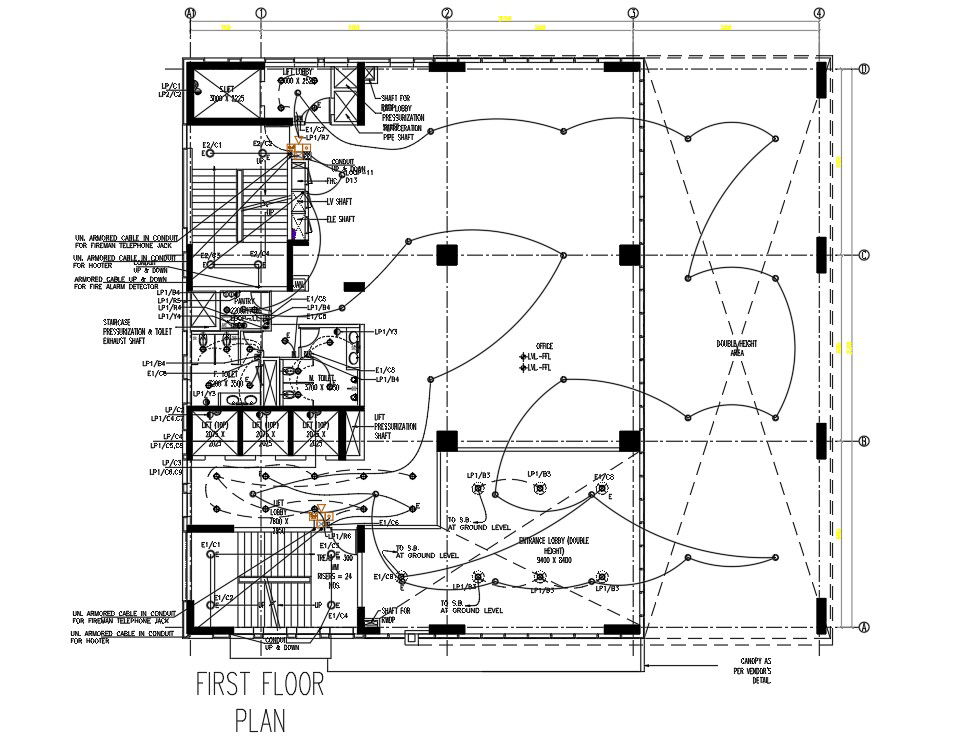File shows the first floor plan of Inspire business park office building in the Autocad 2D model. Download the DWG file.
Description
File shows the first floor plan of Inspire business park office building in the Autocad 2D model. This floor contains entrance lobby, Male and female toilets, office room, lift, staircase, double height area and lift lobby etc., Dimensions and another details were given in this file. Thanks for downloading autocad file from our cadbull website.
Uploaded by:

