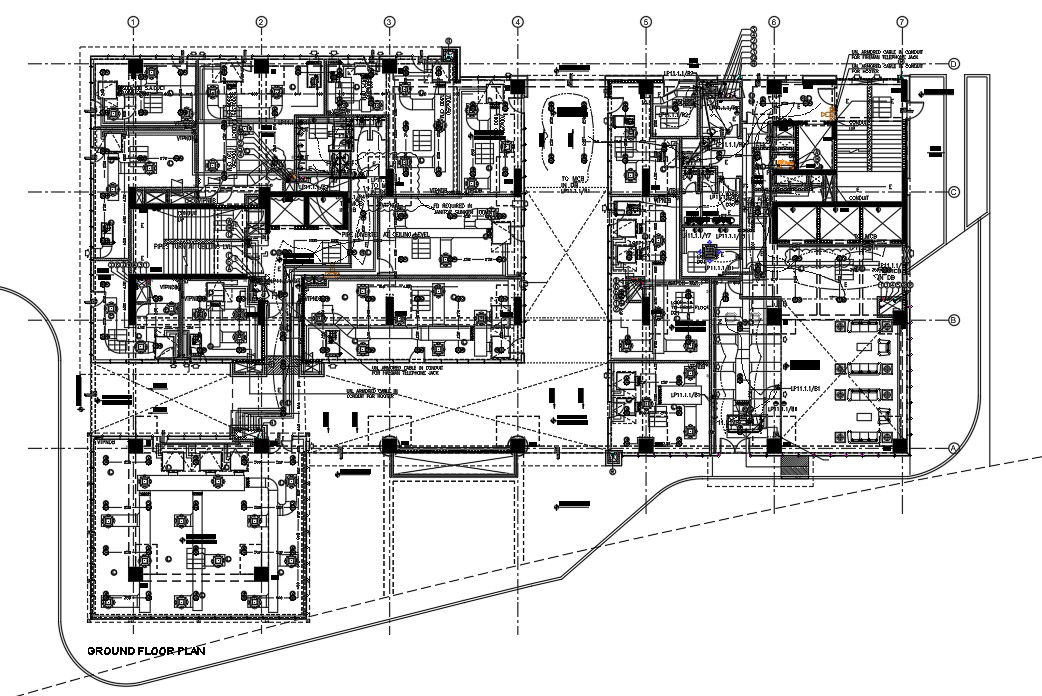Ground floor plan of the inspire business park office building given in the Autocad DWG drawing file. Download the DWG file.
Description
Ground floor plan of the inspire business park office building given in the Autocad DWG drawing file. Soil pipe, waste pipe, anti syphonage pipe, domestic water supply pipe, flushing water supply pipe,domestic water rise pipe, flushing water rise pipe and rain water pipe were provided. In this file there are many details were given. Details were mentioned with the name and dimensions etc,. Thanks for downloading autocad file from our cadbull website.
Uploaded by:
