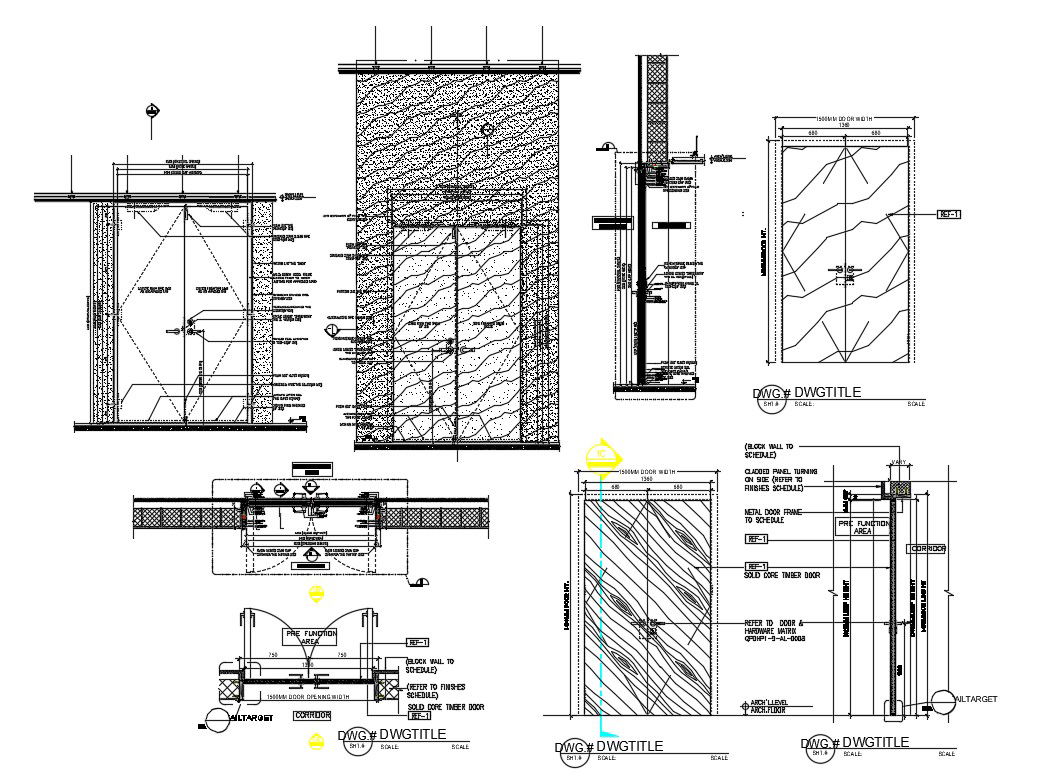File shows the plan of Prefunction area of conference centre in the Autocad 2D DWG drawing file. Download the Autocad 2D DWG file.
Description
File shows the plan of Prefunction area of conference centre in the Autocad 2D DWG drawing file. In this drawing details of elevation and sections were explained with dimensions. Spring hinge, Flush bolt, structural opening, frame opening, cold rolled steel, Solid beech wood, stone cladding, lift lobby, waiting lounge, and particle boards are mentioned in this drawing file. Thanks for downloading Autocad 2D drawing file and other CAD program file from our website.
File Type:
DWG
File Size:
1.6 MB
Category::
Structure
Sub Category::
Section Plan CAD Blocks & DWG Drawing Models
type:
Gold
Uploaded by:

