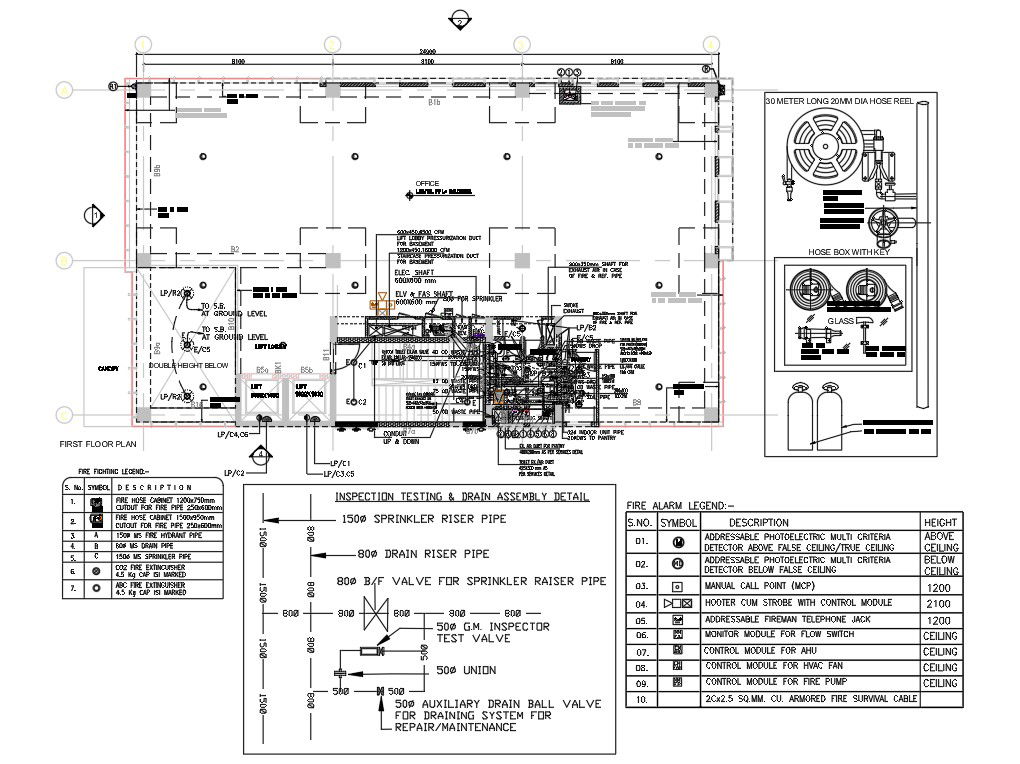SOP Fire fighting typical floor plan is given in 2D Autocad DWG drawing file. Download the Autocad 2D DWG file.
Description
SOP Fire fighting typical floor plan is given in 2D Autocad DWG drawing file. Inspection testing and drain assembly details were given in the layout. Fire hose cabinet 1200 x 750mm cutout for fire pipe 250 x 600mm. Fire hose cabinet 1500 x 950mm cutout for fire pipe 250 x 600mm. Drain pipe dia is 80mm. 50 dia of auxiliary drain ball valve for draining system for repair and maintenance. Thanks for downloading Autocad 2D drawing file and other CAD program file from our website.
File Type:
DWG
File Size:
573 KB
Category::
Structure
Sub Category::
Section Plan CAD Blocks & DWG Drawing Models
type:
Gold
Uploaded by:

