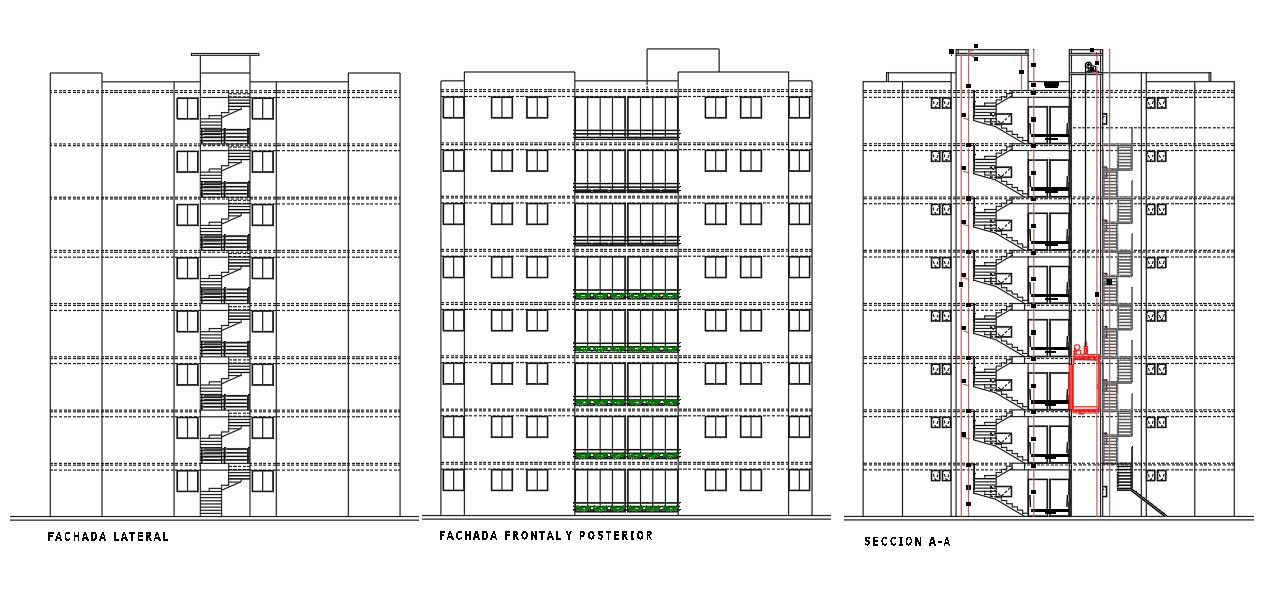File shows the 2 D Autocad model of Section Elevation of front view with floor. Download the Autocad DWG drawing file.
Description
File shows the 2 D Autocad model of Section Elevation of front view with floor. In this file elevator, staircase, circulation hall and windows were clearly shown in section A-A. This apartment having 8 floor and 3 BHK room. Thanks for downloading the file and other CAD program from our website.
File Type:
DWG
File Size:
109 KB
Category::
Structure
Sub Category::
Section Plan CAD Blocks & DWG Drawing Models
type:
Gold
Uploaded by:

